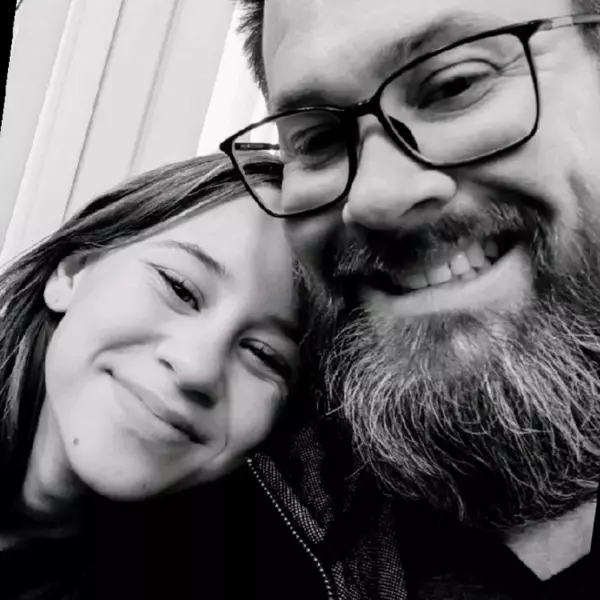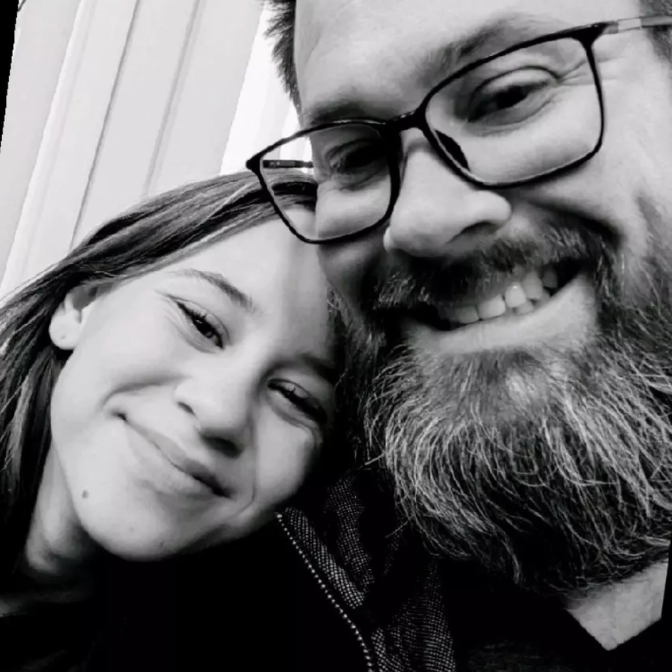$434,000
$434,000
For more information regarding the value of a property, please contact us for a free consultation.
3630 Daisy Field DR North Las Vegas, NV 89032
3 Beds
2 Baths
1,972 SqFt
Key Details
Sold Price $434,000
Property Type Single Family Home
Sub Type Single Family Residence
Listing Status Sold
Purchase Type For Sale
Square Footage 1,972 sqft
Price per Sqft $220
Subdivision Vista Del Sol-Phase 3
MLS Listing ID 2677465
Sold Date 10/03/25
Style One Story
Bedrooms 3
Full Baths 2
Construction Status Average Condition,Resale
HOA Y/N No
Year Built 1994
Annual Tax Amount $2,135
Lot Size 6,534 Sqft
Acres 0.15
Property Sub-Type Single Family Residence
Property Description
Welcome to 3630 Daisy Field Dr — a beautifully maintained 3-bed, 2-bath single-story home in North Las Vegas with no HOA! Spanning 1,972 sq ft, this home boasts an open floorplan, vaulted ceilings, and two cozy fireplaces, including one in the spacious primary suite. The updated bathroom adds a modern touch, while the private front courtyard and artificial turf backyard offer serene, low-maintenance outdoor living. Perfect for entertaining or relaxing, this home combines comfort and style in a prime location. Don't miss out — schedule your showing today!
Location
State NV
County Clark
Zoning Single Family
Direction From Gowan and N Decatur, (East) on Gowan, (L) into Annamarie Way, (L) on Erica Dr, (R) on Daisy Field, home on the (R)ight.
Rooms
Primary Bedroom Level No
Interior
Interior Features Bedroom on Main Level, Ceiling Fan(s), Primary Downstairs, Window Treatments
Heating Central, Gas
Cooling Central Air, Electric
Flooring Carpet, Tile
Fireplaces Number 2
Fireplaces Type Bedroom, Gas, Living Room
Furnishings Unfurnished
Fireplace Yes
Window Features Blinds,Double Pane Windows,Drapes,Window Treatments
Appliance Dryer, Disposal, Gas Range, Microwave, Refrigerator, Washer
Laundry Electric Dryer Hookup, Gas Dryer Hookup, Laundry Room
Exterior
Exterior Feature Dog Run, Patio, Sprinkler/Irrigation
Parking Features Attached, Garage, Private
Garage Spaces 3.0
Fence Block, Back Yard, Wood
Utilities Available Cable Available, Underground Utilities
Amenities Available None
Water Access Desc Public
Roof Type Tile
Porch Patio
Garage Yes
Private Pool No
Building
Lot Description Drip Irrigation/Bubblers, Desert Landscaping, Landscaped, Synthetic Grass, < 1/4 Acre
Faces West
Story 1
Sewer Public Sewer
Water Public
Construction Status Average Condition,Resale
Schools
Elementary Schools Parson, Claude H. & Stella M., Parson, Claude H. &
Middle Schools Swainston Theron
High Schools Cheyenne
Others
Senior Community No
Tax ID 139-07-213-032
Acceptable Financing Cash, Conventional, FHA, VA Loan
Listing Terms Cash, Conventional, FHA, VA Loan
Financing FHA
Read Less
Want to know what your home might be worth? Contact us for a FREE valuation!

Our team is ready to help you sell your home for the highest possible price ASAP

Copyright 2025 of the Las Vegas REALTORS®. All rights reserved.
Bought with Kelly I. Camacho Real Broker LLC
GET MORE INFORMATION

Agent | Owner | License ID: BS.146742
+1(702) 690-7757 | adelacruz.realty@gmail.com





