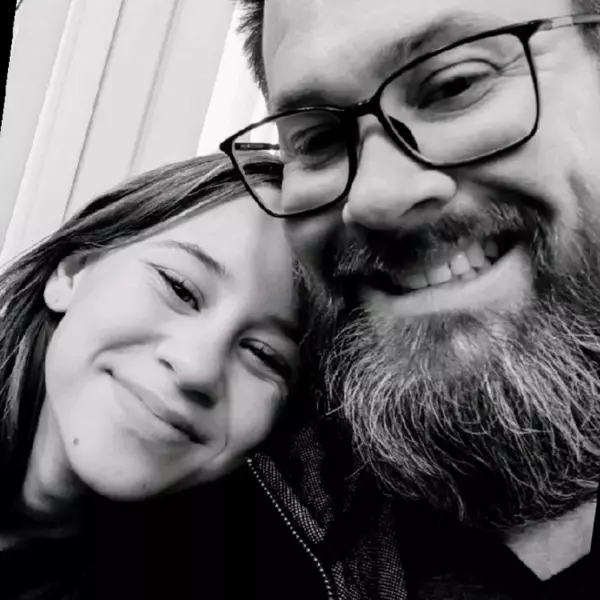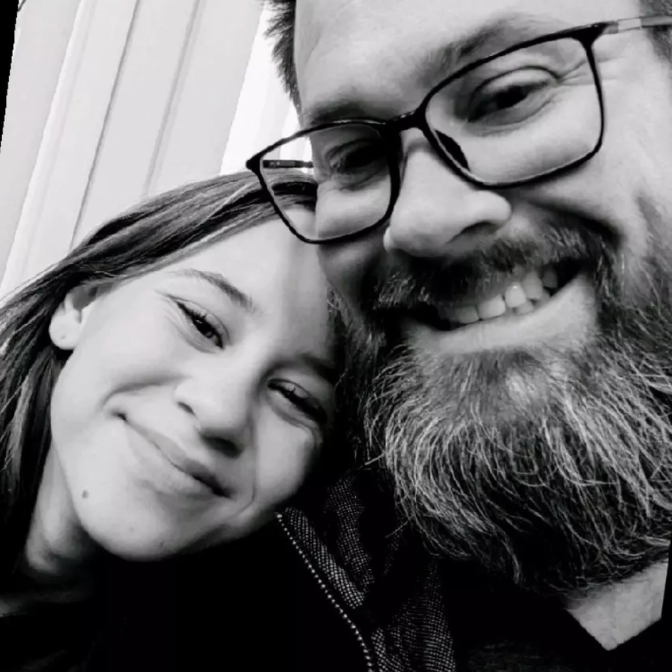$370,000
$364,990
1.4%For more information regarding the value of a property, please contact us for a free consultation.
6241 Pinewood AVE Las Vegas, NV 89103
3 Beds
2 Baths
1,294 SqFt
Key Details
Sold Price $370,000
Property Type Single Family Home
Sub Type Single Family Residence
Listing Status Sold
Purchase Type For Sale
Square Footage 1,294 sqft
Price per Sqft $285
Subdivision Casa Linda
MLS Listing ID 2695842
Sold Date 10/01/25
Style One Story
Bedrooms 3
Full Baths 2
Construction Status Average Condition,Resale
HOA Y/N No
Year Built 1977
Annual Tax Amount $1,354
Lot Size 6,098 Sqft
Acres 0.14
Property Sub-Type Single Family Residence
Property Description
Welcome home to this 3-bedroom, 2-bathroom home located in one of the most sought-after Westside neighborhoods, known for its pride of ownership, wide streets, and spacious lot sizes. This single-story gem is tucked away on a generously sized private lot with plenty of space between neighbors—a rare find in today's market.
Step into a functional layout open living space, a well-appointed kitchen, and comfortably sized bedrooms, I may need a little updating, but when done this will be HOME. The private backyard is ideal for relaxing or entertaining, complete with a covered patio and room to customize. A former pool area still offers potential for future recreation or garden expansion.
Enjoy the freedom of no HOA and the convenience of being just minutes away from trendy eateries, local markets, and neighborhood favorites. Whether you're looking to move right in or modernize to your taste, this property offers the perfect blend of location, lot size, and opportunity.
Location
State NV
County Clark
Zoning Single Family
Direction Flamingo and Decatur, W. on Flamingo, R on El Camino, R on Pinewood
Rooms
Primary Bedroom Level No
Interior
Interior Features Bedroom on Main Level, Ceiling Fan(s), Primary Downstairs, Window Treatments
Heating Central, Gas
Cooling Central Air, Electric
Flooring Carpet, Tile
Fireplaces Number 1
Fireplaces Type Living Room, Wood Burning
Furnishings Unfurnished
Fireplace Yes
Window Features Blinds
Appliance Dryer, Electric Range, Disposal, Microwave, Refrigerator, Washer
Laundry Gas Dryer Hookup, In Garage
Exterior
Exterior Feature Patio, Private Yard, Sprinkler/Irrigation, Outdoor Living Area
Parking Features Attached, Garage, Open, Private, Shelves
Garage Spaces 2.0
Fence Block, Back Yard
Pool In Ground, Private
Utilities Available Cable Available, Underground Utilities
Amenities Available Barbecue
Water Access Desc Public
Roof Type Composition,Shingle
Porch Covered, Patio
Garage Yes
Private Pool No
Building
Lot Description Drip Irrigation/Bubblers, Desert Landscaping, Landscaped, < 1/4 Acre
Faces West
Story 1
Sewer Public Sewer
Water Public
Construction Status Average Condition,Resale
Schools
Elementary Schools Decker, C H, Decker, C H
Middle Schools Guinn Kenny C.
High Schools Durango
Others
Senior Community No
Tax ID 163-14-712-044
Acceptable Financing Cash, Conventional, FHA
Listing Terms Cash, Conventional, FHA
Financing FHA
Read Less
Want to know what your home might be worth? Contact us for a FREE valuation!

Our team is ready to help you sell your home for the highest possible price ASAP

Copyright 2025 of the Las Vegas REALTORS®. All rights reserved.
Bought with Zachary Dunmire LIFE Realty District
GET MORE INFORMATION

Agent | Owner | License ID: BS.146742
+1(702) 690-7757 | adelacruz.realty@gmail.com





