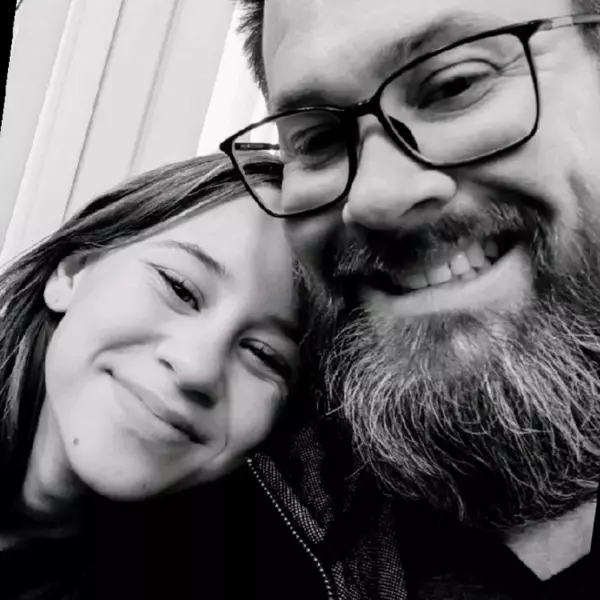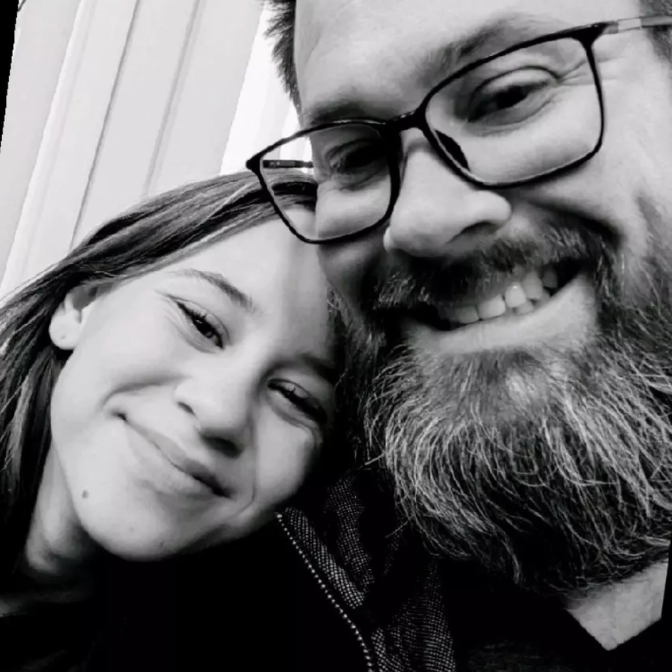$655,000
$655,000
For more information regarding the value of a property, please contact us for a free consultation.
5448 S Mojave RD Las Vegas, NV 89120
4 Beds
3 Baths
3,227 SqFt
Key Details
Sold Price $655,000
Property Type Single Family Home
Sub Type Single Family Residence
Listing Status Sold
Purchase Type For Sale
Square Footage 3,227 sqft
Price per Sqft $202
Subdivision Pecos Estate
MLS Listing ID 2720112
Sold Date 09/30/25
Style Two Story
Bedrooms 4
Full Baths 3
Construction Status Poor Condition,Resale
HOA Y/N No
Year Built 1981
Annual Tax Amount $2,757
Lot Size 0.470 Acres
Acres 0.47
Property Sub-Type Single Family Residence
Property Description
Step into a world of elegance and privacy at this magnificent custom-built estate, now available for sale for the very first time. This one-of-a-kind gem, meticulously maintained with evident pride of ownership, is poised to be reimagined into your family's ultimate dream home. Discover grand spaces and a sweeping staircase that welcomes you into a private retreat. Enjoy alfresco dining, or find serenity in the drought-tolerant Zen paradise, perfect for morning coffee and moments of quiet reflection. The romantic wrought iron details add to the unique charm of this property. Beyond its captivating beauty, this estate offers an ideal setting for entertaining. Indulge in the luxury of a saltwater pool and a private tennis court. This is more than a house; it's a magnificent estate offering an exclusive, HOA free lifestyle.
Location
State NV
County Clark
Zoning Single Family
Direction Head northeast on Al Davis Way. L onto Raiders Way, then L onto Polaris Ave. R onto W Russell Rd, then L onto Valley View Blvd. R onto W Tropicana Ave. L onto I-15 S. Take exit 33 for NV-160 W/Blue Diamond Rd. Keep left at the fork, following signs for I-15 S/Los Angeles. Merge onto I-15 S. Take exit 33 for NV-160 W/Blue Diamond Rd. Turn left onto NV-160 W/Blue Diamond Rd. Turn left onto S Decatur Blvd. R onto W Warm Springs Rd. L onto S Mojave Rd. 5778 S Mojave Rd will be on your right
Rooms
Primary Bedroom Level No
Interior
Interior Features Bedroom on Main Level, Ceiling Fan(s), Handicap Access
Heating Gas, Multiple Heating Units
Cooling Central Air, Electric, 2 Units
Flooring Ceramic Tile, Laminate
Fireplaces Number 1
Fireplaces Type Family Room, Other
Furnishings Unfurnished
Fireplace Yes
Appliance Built-In Gas Oven, Dryer, Dishwasher, Disposal, Refrigerator, Water Softener Owned, Washer
Laundry Gas Dryer Hookup, Main Level
Exterior
Exterior Feature Built-in Barbecue, Balcony, Barbecue, Burglar Bar, Patio, Private Yard, Storm/Security Shutters, Tennis Court(s)
Parking Features Attached, Exterior Access Door, Garage, Garage Door Opener, Inside Entrance, Open, Private, RV Gated, RV Access/Parking, RV Paved, Storage
Garage Spaces 3.0
Fence Block, Back Yard
Pool In Ground, Private, Pool/Spa Combo, Salt Water
Utilities Available Cable Available
Amenities Available None
Water Access Desc Public
Roof Type Composition,Shingle,Tile
Porch Balcony, Covered, Patio
Garage Yes
Private Pool Yes
Building
Lot Description 1/4 to 1 Acre Lot, Desert Landscaping, Fruit Trees, Landscaped
Faces West
Story 2
Builder Name Durable
Sewer Public Sewer
Water Public
Construction Status Poor Condition,Resale
Schools
Elementary Schools French, Doris, French, Doris
Middle Schools Cannon Helen C.
High Schools Del Sol Hs
Others
Senior Community No
Tax ID 162-25-715-007
Ownership Single Family Residential
Acceptable Financing Cash, Conventional, FHA, USDA Loan, VA Loan
Listing Terms Cash, Conventional, FHA, USDA Loan, VA Loan
Financing Cash
Read Less
Want to know what your home might be worth? Contact us for a FREE valuation!

Our team is ready to help you sell your home for the highest possible price ASAP

Copyright 2025 of the Las Vegas REALTORS®. All rights reserved.
Bought with Qing Guo Keller Williams VIP
GET MORE INFORMATION

Agent | Owner | License ID: BS.146742
+1(702) 690-7757 | adelacruz.realty@gmail.com




