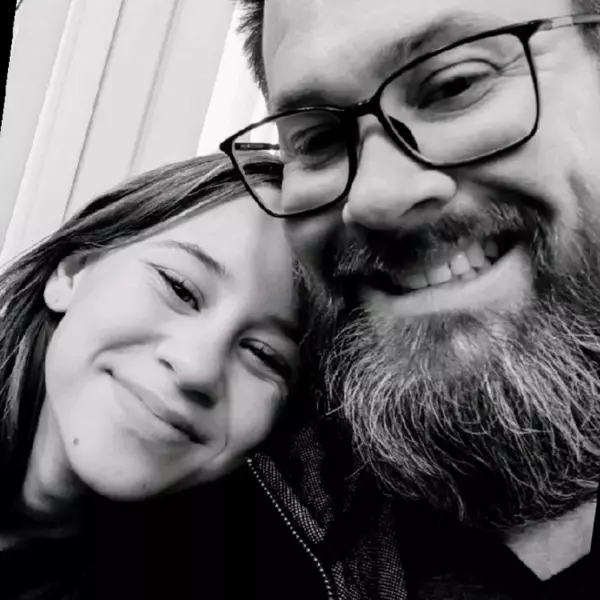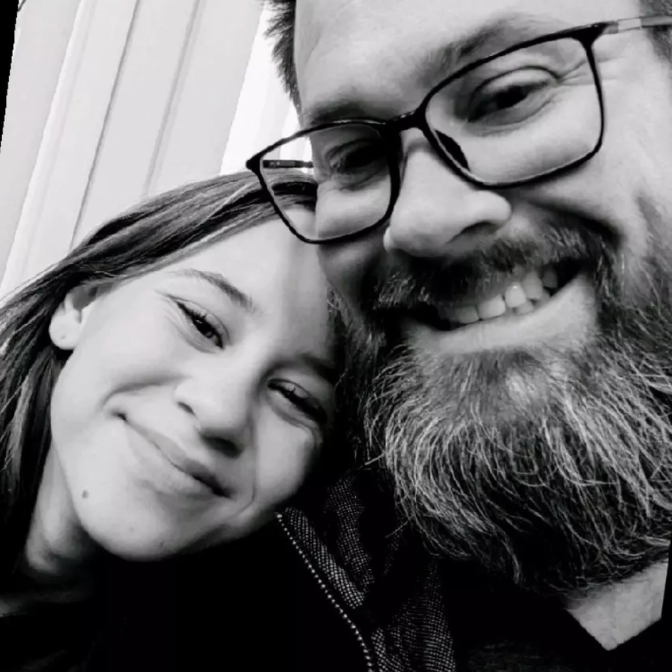$380,000
$389,900
2.5%For more information regarding the value of a property, please contact us for a free consultation.
4724 Victoria Beach WAY Las Vegas, NV 89130
3 Beds
2 Baths
1,586 SqFt
Key Details
Sold Price $380,000
Property Type Single Family Home
Sub Type Single Family Residence
Listing Status Sold
Purchase Type For Sale
Square Footage 1,586 sqft
Price per Sqft $239
Subdivision Rancho Alta Mira
MLS Listing ID 2696570
Sold Date 09/19/25
Style One Story
Bedrooms 3
Full Baths 2
Construction Status Good Condition,Resale
HOA Fees $12/ann
HOA Y/N Yes
Year Built 1994
Annual Tax Amount $1,680
Lot Size 7,405 Sqft
Acres 0.17
Property Sub-Type Single Family Residence
Property Description
CHARMING SINGLE-STORY HOME 3 BED 2 BATH* NEARLY 1,600 SQ FT *2-CAR GARAGE *SPACIOUS AND INVITING OPEN FLOOR PLAN HOME FEATURING TILE FLOORING WITH COZY CARPET ACCENTS AND VAULTED CEILINGS*LIVING ROOM TWO-WAY FIREPLACE, CREATING A WARM AND WELCOMING AMBIANCE*THE KITCHEN HAS A BREAKFAST NOOK, BREAKFAST BAR, AND TILED COUNTERTOPS* PRIMARY SUITE INCLUDES A LARGE WALK-IN CLOSET *DUAL SINKS*GLASS-ENCLOSED SHOWER IN THE ENSUITE BATHROOM *EACH BEDROOM IS EQUIPPED WITH CEILING FANS FOR ADDED COMFORT *SEPERATE LAUNDRY AREA OFFERS WITH AMPLE CABINET STORAGE ABOVE AND BELOW * NEW WATER SOFTENER*ENJOY OUTDOOR LIVING WITH A LOW-MAINTENANCE BACKYARD, PERFECT FOR RELAXING OR ENTERTAINING. CONVENIENTLY LOCATED NEAR SHOPPING, PARKS, SCHOOLS, AND FREEWAY ACCESS, THIS HOME COMBINES COMFORT AND CONVENIENCE IN ONE BEAUTIFUL PACKAGE.
Location
State NV
County Clark
Zoning Single Family
Direction FROM 95 N & N DECATUR BLVD; R ON N DECATUR BLVD; L ON CAMINO DEL RANCHO; R ON STANDING BLUFF WAY; L ON CRIMSON GLORY LN; L ON VICTORIA BEACH WAY; HOME ON LEFT.
Interior
Interior Features Bedroom on Main Level, Primary Downstairs
Heating Central, Gas
Cooling Central Air, Electric
Flooring Carpet, Ceramic Tile, Tile
Fireplaces Number 1
Fireplaces Type Family Room, Gas, Living Room, Multi-Sided
Furnishings Unfurnished
Fireplace Yes
Appliance Dryer, Gas Cooktop, Disposal, Refrigerator, Washer
Laundry Gas Dryer Hookup, Main Level
Exterior
Exterior Feature Barbecue, Patio, Private Yard, Sprinkler/Irrigation
Parking Features Attached, Garage, Garage Door Opener, Private
Garage Spaces 2.0
Fence Block, Back Yard
Utilities Available Underground Utilities
Water Access Desc Public
Roof Type Tile
Porch Covered, Patio
Garage Yes
Private Pool No
Building
Lot Description Drip Irrigation/Bubblers, Desert Landscaping, Landscaped, < 1/4 Acre
Faces West
Story 1
Sewer Public Sewer
Water Public
Construction Status Good Condition,Resale
Schools
Elementary Schools May, Ernest, May, Ernest
Middle Schools Swainston Theron
High Schools Cheyenne
Others
HOA Name TERRA WEST
HOA Fee Include None
Senior Community No
Tax ID 138-01-516-031
Ownership Single Family Residential
Acceptable Financing Cash, Conventional, FHA, VA Loan
Listing Terms Cash, Conventional, FHA, VA Loan
Financing Cash
Read Less
Want to know what your home might be worth? Contact us for a FREE valuation!

Our team is ready to help you sell your home for the highest possible price ASAP

Copyright 2025 of the Las Vegas REALTORS®. All rights reserved.
Bought with Michael Owens BHHS Nevada Properties
GET MORE INFORMATION

Agent | Owner | License ID: BS.146742
+1(702) 690-7757 | adelacruz.realty@gmail.com





