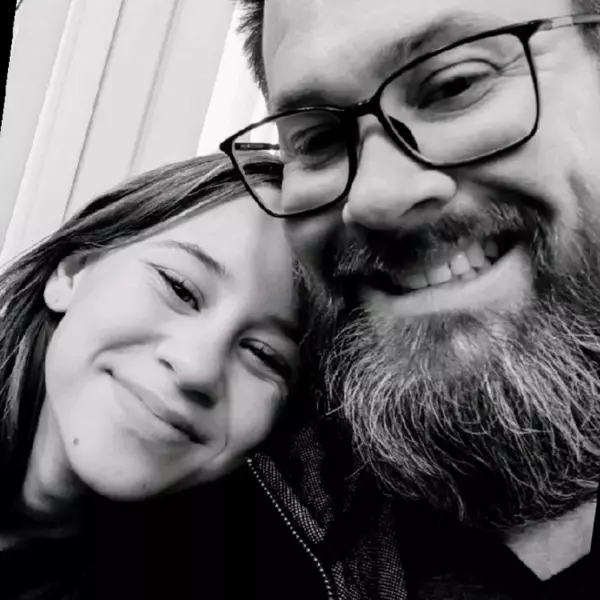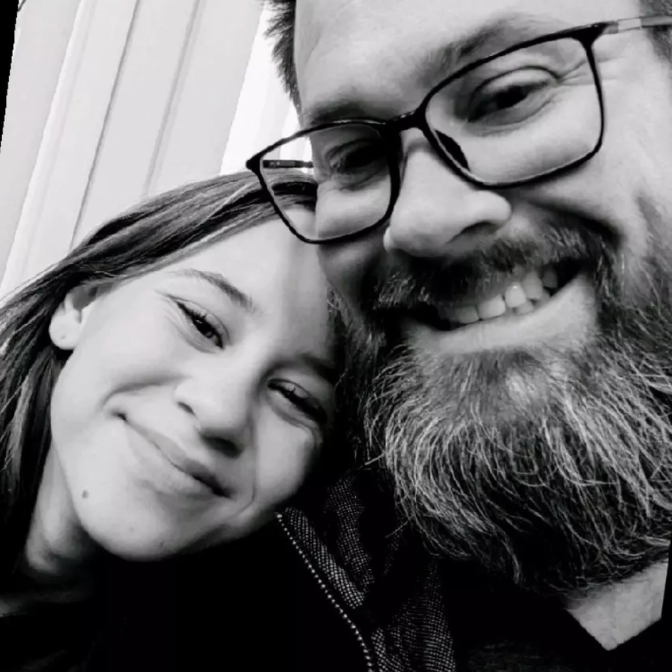$445,000
$440,000
1.1%For more information regarding the value of a property, please contact us for a free consultation.
4617 Mancilla ST Las Vegas, NV 89130
3 Beds
2 Baths
1,586 SqFt
Key Details
Sold Price $445,000
Property Type Single Family Home
Sub Type Single Family Residence
Listing Status Sold
Purchase Type For Sale
Square Footage 1,586 sqft
Price per Sqft $280
Subdivision Rancho Alta Mira
MLS Listing ID 2684018
Sold Date 09/19/25
Style One Story
Bedrooms 3
Full Baths 2
Construction Status Average Condition,Resale
HOA Fees $12/ann
HOA Y/N Yes
Year Built 1996
Annual Tax Amount $1,701
Lot Size 6,534 Sqft
Acres 0.15
Property Sub-Type Single Family Residence
Property Description
MOVE-IN READY Dream Home! Stunning 3-bedroom 2-bathroom home with open concept design blending formal living/dining areas and separate family room featuring stylish two-way fireplace. Modern kitchen boasts granite counters, custom cabinetry, wine fridge, and breakfast nook. Spacious master suite includes marble shower, jetted tub with ambient lighting, dual vanities, and private backyard access. Recent updates: new A/C (2021), water heater (2022), flooring (2025). Expansive backyard with covered patio, 2-car garage with direct access. Security doors, alarm system, ceiling fans throughout. Walk-in closets in every room. Minutes from shopping, dining, parks, highways in desirable Vegas neighborhood. Perfect for low-maintenance, high-efficiency living!
Location
State NV
County Clark
Zoning Single Family
Direction FROM N.JONES AND CRAIG RD.,LEFT ON CAMINO DEL ORO, WEST ON ORONO, NORTH ON PLANO, WEST ON SAN ARDO, NORTH ON MANCILLA.
Interior
Interior Features Bedroom on Main Level, Primary Downstairs, None
Heating Central, Gas
Cooling Central Air, Electric
Flooring Laminate
Fireplaces Number 1
Fireplaces Type Gas, Living Room
Furnishings Unfurnished
Fireplace Yes
Appliance Disposal, Gas Range, Wine Refrigerator
Laundry Gas Dryer Hookup, Laundry Room
Exterior
Exterior Feature Patio
Parking Features Attached, Garage, Private
Garage Spaces 2.0
Fence Brick, Back Yard, Wood
Utilities Available Underground Utilities
Water Access Desc Public
Roof Type Tile
Porch Covered, Patio
Garage Yes
Private Pool No
Building
Lot Description Desert Landscaping, Landscaped, < 1/4 Acre
Faces East
Story 1
Sewer Public Sewer
Water Public
Construction Status Average Condition,Resale
Schools
Elementary Schools May, Ernest, May, Ernest
Middle Schools Lied
High Schools Cheyenne
Others
HOA Name Rancho Alta Mira
HOA Fee Include None
Senior Community No
Tax ID 138-01-119-009
Acceptable Financing Cash, Conventional, FHA, VA Loan
Listing Terms Cash, Conventional, FHA, VA Loan
Financing VA
Read Less
Want to know what your home might be worth? Contact us for a FREE valuation!

Our team is ready to help you sell your home for the highest possible price ASAP

Copyright 2025 of the Las Vegas REALTORS®. All rights reserved.
Bought with Luis E. Turcaz Platinum Real Estate Prof
GET MORE INFORMATION

Agent | Owner | License ID: BS.146742
+1(702) 690-7757 | adelacruz.realty@gmail.com





