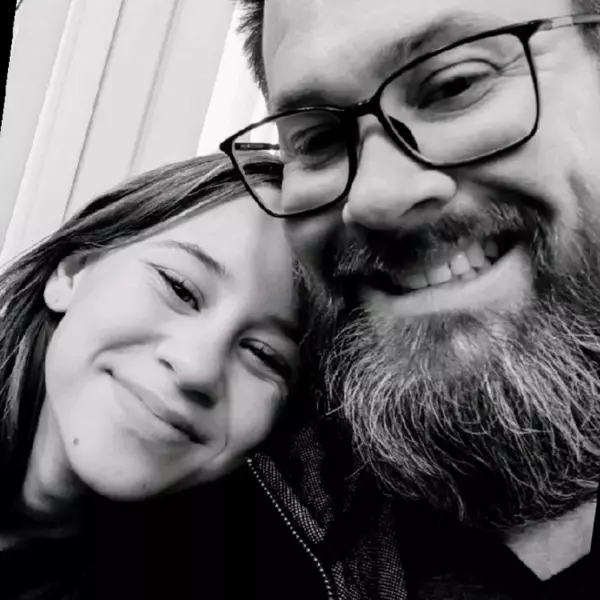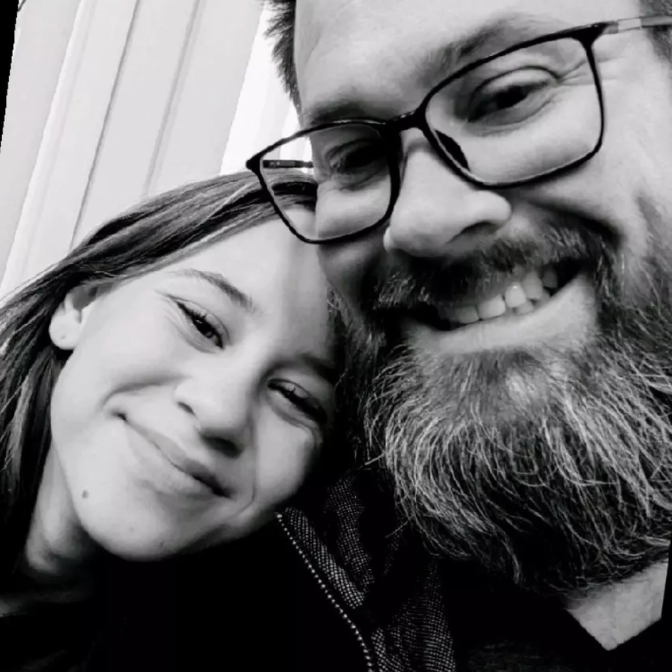$499,900
$499,900
For more information regarding the value of a property, please contact us for a free consultation.
107 Grantsville CT Henderson, NV 89002
3 Beds
2 Baths
1,866 SqFt
Key Details
Sold Price $499,900
Property Type Single Family Home
Sub Type Single Family Residence
Listing Status Sold
Purchase Type For Sale
Square Footage 1,866 sqft
Price per Sqft $267
Subdivision Riviera-Amd
MLS Listing ID 2708954
Sold Date 09/09/25
Style One Story
Bedrooms 3
Full Baths 2
Construction Status Good Condition,Resale
HOA Y/N No
Year Built 1996
Annual Tax Amount $2,103
Lot Size 7,840 Sqft
Acres 0.18
Property Sub-Type Single Family Residence
Property Description
Welcome to this beautifully maintained home located on a large corner lot in a prime Henderson location. Offering 3 bedrooms, 2 baths, and a generous 3-car garage, this home is the perfect blend of comfort, style, and functionality. Step inside to discover a bright, open floor plan enhanced by vaulted ceilings that create a light and airy atmosphere. The seamless flow between the living, dining, and kitchen area makes it ideal for both everyday living and entertaining guests. Outside you will enjoy your own private sparkling swimming pool and large covered concrete area - perfect for shaded entertaining, outdoor dining, or space to store extra vehicles, an RV, or recreational toys. This convenient location provides quick access to schools, local parks, shopping, dining, and freeways.
Location
State NV
County Clark
Zoning Single Family
Direction South on 95, Horizon Exit, Go East on Horizon (Over Freeway) Right on Pacific, Left on Aruba Isle, Right on Truk Lagoon, Right on Grantsville Ct.
Interior
Interior Features Bedroom on Main Level, Ceiling Fan(s), Primary Downstairs, Pot Rack
Heating Central, Gas
Cooling Central Air, Electric
Flooring Carpet, Ceramic Tile
Fireplaces Number 1
Fireplaces Type Family Room, Gas
Furnishings Unfurnished
Fireplace Yes
Appliance Dryer, Disposal, Gas Range, Microwave, Refrigerator, Water Softener Owned, Washer
Laundry Electric Dryer Hookup, Gas Dryer Hookup, None
Exterior
Exterior Feature Built-in Barbecue, Barbecue, Patio, Private Yard, Sprinkler/Irrigation
Parking Features Finished Garage, Garage, Garage Door Opener, Inside Entrance, Private
Garage Spaces 3.0
Fence Block, Back Yard, Stucco Wall
Pool In Ground, Private
Utilities Available Cable Available, Underground Utilities
Amenities Available None
Water Access Desc Public
Roof Type Tile
Porch Covered, Patio
Garage Yes
Private Pool Yes
Building
Lot Description 1/4 to 1 Acre Lot, Drip Irrigation/Bubblers, Desert Landscaping, Landscaped
Faces East
Story 1
Sewer Public Sewer
Water Public
Construction Status Good Condition,Resale
Schools
Elementary Schools Galloway, Fay, Galloway, Fay
Middle Schools Mannion Jack & Terry
High Schools Foothill
Others
Senior Community No
Tax ID 179-30-113-005
Acceptable Financing Cash, Conventional, FHA, VA Loan
Listing Terms Cash, Conventional, FHA, VA Loan
Financing FHA
Read Less
Want to know what your home might be worth? Contact us for a FREE valuation!

Our team is ready to help you sell your home for the highest possible price ASAP

Copyright 2025 of the Las Vegas REALTORS®. All rights reserved.
Bought with Tina Helleberg Simply Vegas
GET MORE INFORMATION

Agent | Owner | License ID: BS.146742
+1(702) 690-7757 | adelacruz.realty@gmail.com





