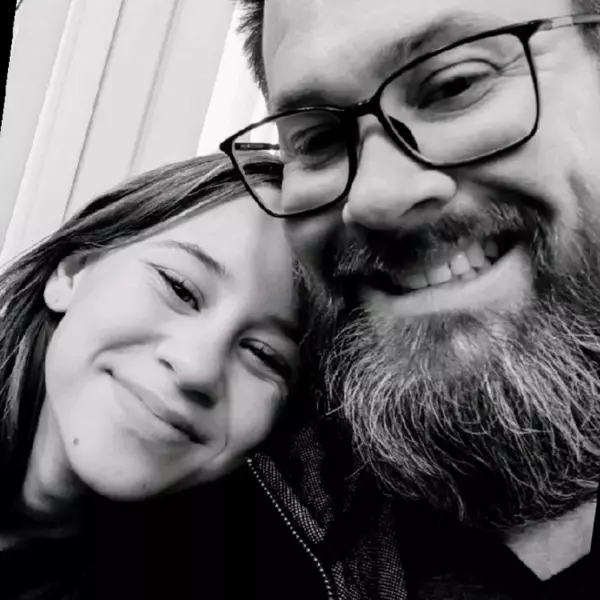$2,510,000
$2,775,000
9.5%For more information regarding the value of a property, please contact us for a free consultation.
2935 Montessouri ST Las Vegas, NV 89117
4 Beds
5 Baths
5,761 SqFt
Key Details
Sold Price $2,510,000
Property Type Single Family Home
Sub Type Single Family Residence
Listing Status Sold
Purchase Type For Sale
Square Footage 5,761 sqft
Price per Sqft $435
Subdivision Section 10
MLS Listing ID 2696535
Sold Date 08/25/25
Style Two Story
Bedrooms 4
Full Baths 2
Half Baths 1
Three Quarter Bath 2
Construction Status Good Condition,Resale
HOA Y/N No
Year Built 1988
Annual Tax Amount $7,261
Lot Size 0.510 Acres
Acres 0.51
Property Sub-Type Single Family Residence
Property Description
Welcome to this fully remodeled custom residence by Design Zone Remodeling, offering timeless elegance and modern luxury. Originally built in 1988, this expansive two-story home is thoughtfully designed to live like a single-story, featuring 4 spacious bedrooms—including a luxurious primary suite with a private retreat—and 5 bathrooms. Situated on a generous half-acre lot with no HOA, this 5,761 sq ft estate boasts an executive office with custom built-ins and a private entrance, perfect for working from home. Upstairs, a stunning loft showcases a full entertainment area complete with a built-in bar—ideal for hosting or relaxing. Enjoy resort-style outdoor living with a sparkling pool, spa, and a built-in BBQ station. Each bedroom features access to its own private yard, offering comfort and privacy for all residents. Additional highlights include a 3-car garage, RV parking, and designer finishes throughout.
Location
State NV
County Clark
Zoning Single Family
Direction Rainbow and Sahara, South on Rainbow,West on Edna, South on Montessouri, House is on the left at the end inside the Cul-de-sac.
Interior
Interior Features Bedroom on Main Level, Ceiling Fan(s), Primary Downstairs
Heating Central, Gas, Multiple Heating Units
Cooling Central Air, Electric, 2 Units
Flooring Tile
Fireplaces Number 3
Fireplaces Type Bedroom, Electric, Family Room
Furnishings Unfurnished
Fireplace Yes
Window Features Double Pane Windows,Insulated Windows,Low-Emissivity Windows
Appliance Dryer, Electric Range, Disposal, Microwave, Refrigerator, Water Heater, Washer
Laundry Electric Dryer Hookup, Main Level, Laundry Room
Exterior
Exterior Feature Built-in Barbecue, Barbecue, Deck, Porch, Patio, Private Yard, Sprinkler/Irrigation
Parking Features Attached, Exterior Access Door, Epoxy Flooring, Garage, Garage Door Opener, Inside Entrance, Open, Private, RV Gated, RV Access/Parking, Shelves, Storage
Garage Spaces 3.0
Fence Block, Back Yard
Pool In Ground, Negative Edge, Private, Waterfall
Utilities Available Underground Utilities, Septic Available
Amenities Available None
View Y/N No
Water Access Desc Public
View None
Roof Type Pitched,Tile
Porch Covered, Deck, Patio, Porch
Garage Yes
Private Pool Yes
Building
Lot Description 1/4 to 1 Acre Lot, Drip Irrigation/Bubblers, Front Yard, Sprinklers In Rear, Sprinklers In Front, Sprinklers Timer, Trees
Faces East
Story 2
Sewer Septic Tank
Water Public
Construction Status Good Condition,Resale
Schools
Elementary Schools Gray, Guild R., Gray, Guild R.
Middle Schools Lawrence
High Schools Spring Valley Hs
Others
Senior Community No
Tax ID 163-10-701-003
Ownership Single Family Residential
Acceptable Financing Cash, Conventional, VA Loan
Listing Terms Cash, Conventional, VA Loan
Financing Conventional
Read Less
Want to know what your home might be worth? Contact us for a FREE valuation!

Our team is ready to help you sell your home for the highest possible price ASAP

Copyright 2025 of the Las Vegas REALTORS®. All rights reserved.
Bought with Austin Sherwood Luxury Estates International
GET MORE INFORMATION
Agent | Owner | License ID: BS.146742
+1(702) 690-7757 | adelacruz.realty@gmail.com





