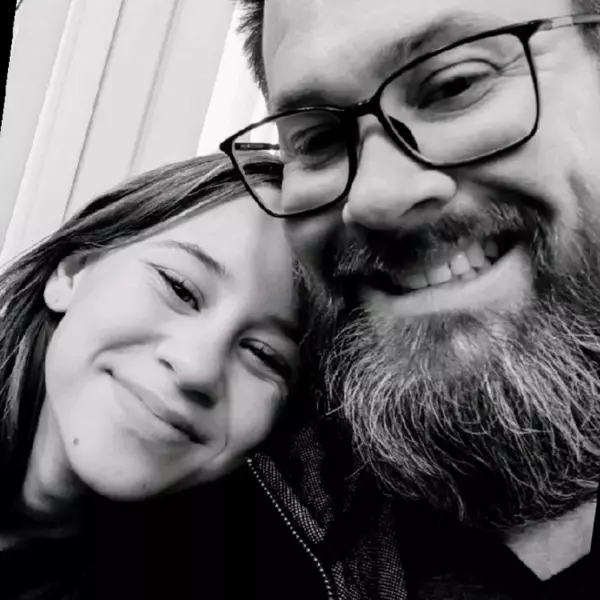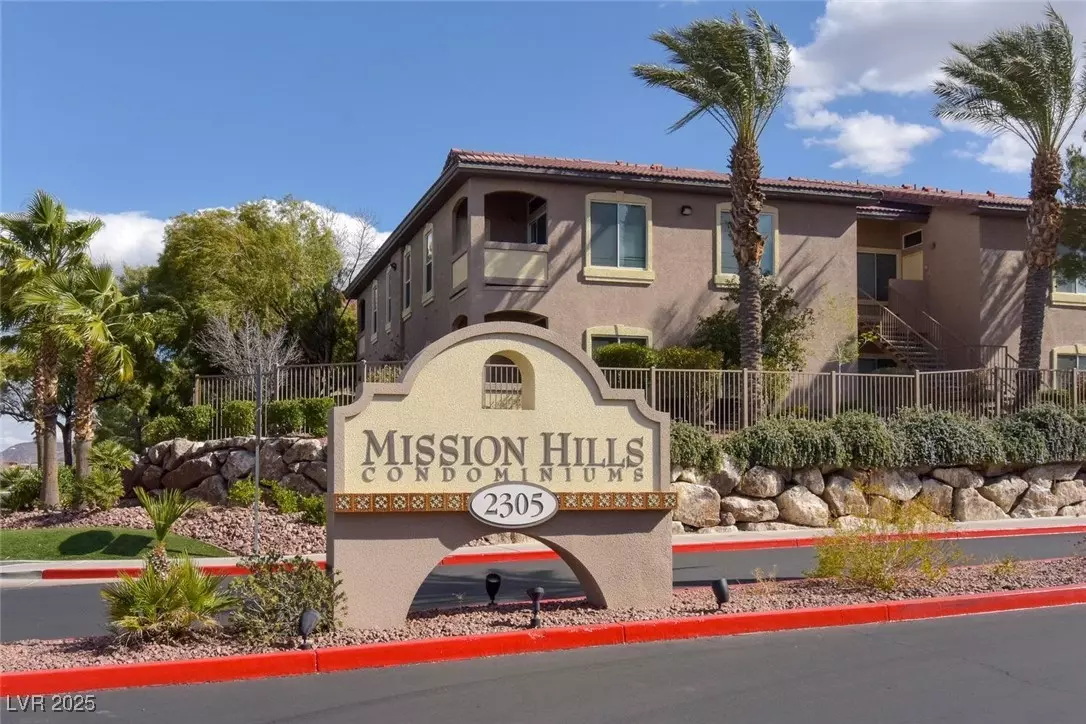$340,000
$348,500
2.4%For more information regarding the value of a property, please contact us for a free consultation.
2305 W Horizon Ridge Pkwy #3324 Henderson, NV 89052
3 Beds
2 Baths
1,224 SqFt
Key Details
Sold Price $340,000
Property Type Condo
Sub Type Condominium
Listing Status Sold
Purchase Type For Sale
Square Footage 1,224 sqft
Price per Sqft $277
Subdivision Mission Ridge 2
MLS Listing ID 2657418
Sold Date 08/08/25
Style Two Story
Bedrooms 3
Full Baths 1
Three Quarter Bath 1
Construction Status Good Condition,Resale
HOA Fees $210/mo
HOA Y/N Yes
Year Built 2004
Annual Tax Amount $1,316
Lot Size 5,715 Sqft
Acres 0.1312
Property Sub-Type Condominium
Property Description
WOW!! Beautiful 3 Bedroom 2 bath condo in the Great Mission Ridge Community. 2nd floor unit with great pool view and partial city view.
Large Living room with romantic fireplace and access to balcony. Detached one car garage and assigned carport. Community Pool & Spa,
Exercise room.
Location
State NV
County Clark
Community Pool
Zoning Multi-Family
Direction Easter and Horizon Ridge Parkway, east on Horizon Ridge Pkwy pass Carnegie, turn right in to Mission Hills Community, thru the gate, turn left, then turn right to Bldg #33
Interior
Interior Features Ceiling Fan(s), Window Treatments
Heating Central, Gas
Cooling Central Air, Electric
Flooring Carpet, Tile
Fireplaces Number 1
Fireplaces Type Gas, Living Room
Furnishings Unfurnished
Fireplace Yes
Window Features Blinds,Double Pane Windows,Window Treatments
Appliance Gas Cooktop, Disposal, Microwave, Refrigerator
Laundry Gas Dryer Hookup, Upper Level
Exterior
Exterior Feature Balcony
Parking Features Assigned, Covered, Detached Carport, Detached, Garage, Guest
Garage Spaces 1.0
Carport Spaces 1
Fence Block, Full
Pool Community
Community Features Pool
Utilities Available Underground Utilities
Amenities Available Clubhouse, Gated, Pool, Spa/Hot Tub
Water Access Desc Public
Roof Type Tile
Porch Balcony
Garage Yes
Private Pool No
Building
Lot Description Desert Landscaping, Landscaped, < 1/4 Acre
Faces North
Story 2
Sewer Public Sewer
Water Public
Construction Status Good Condition,Resale
Schools
Elementary Schools Taylor, Glen C., Taylor, Glen C.
Middle Schools Miller Bob
High Schools Coronado High
Others
HOA Name yes
HOA Fee Include Sewer
Senior Community No
Tax ID 178-30-710-104
Acceptable Financing Cash, Conventional
Listing Terms Cash, Conventional
Financing Cash
Read Less
Want to know what your home might be worth? Contact us for a FREE valuation!

Our team is ready to help you sell your home for the highest possible price ASAP

Copyright 2025 of the Las Vegas REALTORS®. All rights reserved.
Bought with Gerri Sussman BHHS Nevada Properties
GET MORE INFORMATION
Agent | Owner | License ID: BS.146742
+1(702) 690-7757 | adelacruz.realty@gmail.com





