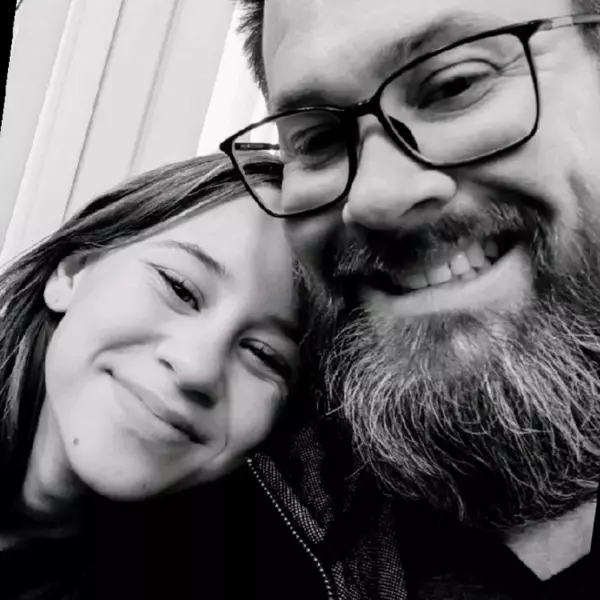$367,000
$375,000
2.1%For more information regarding the value of a property, please contact us for a free consultation.
4517 Rodman DR Las Vegas, NV 89130
3 Beds
2 Baths
1,244 SqFt
Key Details
Sold Price $367,000
Property Type Single Family Home
Sub Type Single Family Residence
Listing Status Sold
Purchase Type For Sale
Square Footage 1,244 sqft
Price per Sqft $295
Subdivision Rancho Alta Mira
MLS Listing ID 2681029
Sold Date 07/18/25
Style One Story
Bedrooms 3
Full Baths 2
Construction Status Average Condition,Resale
HOA Fees $13/mo
HOA Y/N Yes
Year Built 1994
Annual Tax Amount $1,317
Lot Size 6,098 Sqft
Acres 0.14
Property Sub-Type Single Family Residence
Property Description
Welcome to a charming single-story home in the quiet Rancho Alta Mira community of Las Vegas. This 3 bedroom, 2 bath home features vaulted ceilings, ceiling fans, and a gas fireplace. The layout is open and inviting, perfect for relaxing or entertaining. The spacious backyard is fully gated, with plenty of room to garden, entertain, or even add a pool. Nestled in a peaceful cul-de-sac, this property offers both privacy and convenience, with shopping, dining, and schools just minutes away. This is a great low HOA property in a great location. Don't miss your chance to own a well-kept home in one of Las Vegas' established neighborhoods. Schedule your private showing today!
Location
State NV
County Clark
Zoning Single Family
Direction From Decatur and Craig,north on Decatur, left on Camino Del Rancho,left on Blue Royal,right on Greenspun, right on Rodman
Interior
Interior Features Bedroom on Main Level, Ceiling Fan(s), Primary Downstairs, Window Treatments
Heating Central, Gas
Cooling Central Air, Electric
Flooring Laminate
Fireplaces Number 1
Fireplaces Type Family Room, Gas, Living Room
Furnishings Unfurnished
Fireplace Yes
Window Features Blinds
Appliance Dryer, Gas Cooktop, Disposal, Refrigerator, Water Softener Owned, Washer
Laundry Gas Dryer Hookup, In Garage, Main Level
Exterior
Exterior Feature Patio, Private Yard
Parking Features Attached, Garage, Private
Garage Spaces 2.0
Fence Brick, Back Yard
Utilities Available Electricity Available
Water Access Desc Public
Roof Type Tile
Porch Covered, Patio
Garage Yes
Private Pool No
Building
Lot Description Cul-De-Sac, Front Yard, Sprinklers In Rear, Sprinklers In Front, Landscaped, Trees, < 1/4 Acre
Faces East
Story 1
Sewer Public Sewer
Water Public
Construction Status Average Condition,Resale
Schools
Elementary Schools May, Ernest, May, Ernest
Middle Schools Lied
High Schools Cheyenne
Others
HOA Name Rancho Alta Mira
HOA Fee Include None
Senior Community No
Tax ID 138-01-615-025
Ownership Single Family Residential
Acceptable Financing Cash, Conventional, FHA, VA Loan
Listing Terms Cash, Conventional, FHA, VA Loan
Financing FHA
Read Less
Want to know what your home might be worth? Contact us for a FREE valuation!

Our team is ready to help you sell your home for the highest possible price ASAP

Copyright 2025 of the Las Vegas REALTORS®. All rights reserved.
Bought with Margaret Aiello Realty ONE Group, Inc
GET MORE INFORMATION
Agent | Owner | License ID: BS.146742
+1(702) 690-7757 | adelacruz.realty@gmail.com





