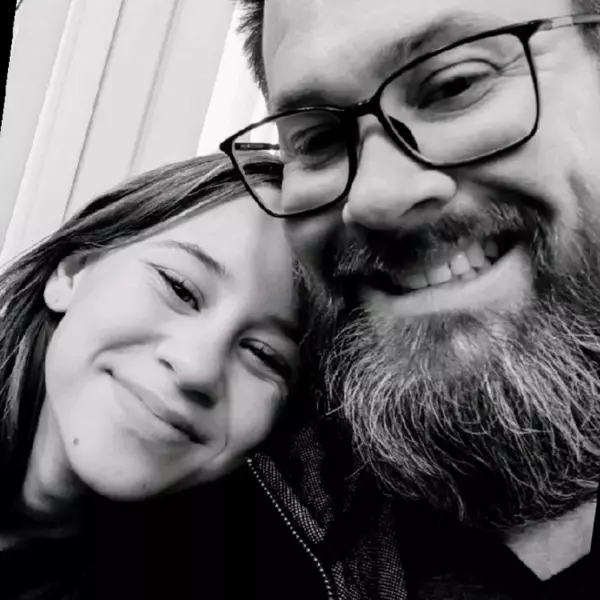$513,000
$513,000
For more information regarding the value of a property, please contact us for a free consultation.
3173 Castle Canyon AVE Henderson, NV 89052
3 Beds
2 Baths
1,594 SqFt
Key Details
Sold Price $513,000
Property Type Single Family Home
Sub Type Single Family Residence
Listing Status Sold
Purchase Type For Sale
Square Footage 1,594 sqft
Price per Sqft $321
Subdivision Seven Hills
MLS Listing ID 2662884
Sold Date 04/11/25
Style One Story
Bedrooms 3
Full Baths 2
Construction Status Good Condition,Resale
HOA Fees $73/mo
HOA Y/N Yes
Year Built 1997
Annual Tax Amount $2,455
Lot Size 4,791 Sqft
Acres 0.11
Property Sub-Type Single Family Residence
Property Description
This great room floor plan features vaulted ceilings throughout with 3 beds, 2 full baths. The well-appointed kitchen features granite countertops, an island with breakfast bar, newer cabinets with pull out drawers, microwave and a spacious breakfast nook. The inviting great room has a newer fireplace, media niche and French doors with iron gate to the backyard. The primary bedroom has a walk-in closet, and the completely remodeled bathroom has a custom walk-in shower, quartz counters and 2 sinks ($12,000). Throughout, you will find thousands of upgraded features including new Renewal by Anderson windows ($52,000), newer plumbing fixtures, light fixtures, countertops, cabinets, Culligan water softener, plantation shutters, newer AC unit and much more. The inviting backyard has an added full length covered patio addition with low-maintenance landscaping, extended brick paver patio, firepit area, newer sidewalk on the side of the home, and no neighbor directly behind the home.
Location
State NV
County Clark
Zoning Single Family
Direction From Eastern, go west on St. Rose Pkwy., left on Seven Hills Drive, right on Blazing Rock, thru gate, right on Castle Canyon, home on right.
Interior
Interior Features Bedroom on Main Level, Ceiling Fan(s), Primary Downstairs, Window Treatments
Heating Central, Gas
Cooling Central Air, Electric
Flooring Carpet, Ceramic Tile, Laminate
Fireplaces Number 1
Fireplaces Type Gas, Great Room
Furnishings Unfurnished
Fireplace Yes
Window Features Double Pane Windows,Plantation Shutters
Appliance Dishwasher, Disposal, Gas Range, Microwave, Water Softener Owned, Water Purifier
Laundry Gas Dryer Hookup, Laundry Room
Exterior
Exterior Feature Patio, Private Yard
Parking Features Attached, Finished Garage, Garage, Inside Entrance, Private
Garage Spaces 2.0
Fence Block, Back Yard
Utilities Available Underground Utilities
Amenities Available Basketball Court, Gated, Playground, Park, Tennis Court(s)
View Y/N No
Water Access Desc Public
View None
Roof Type Pitched,Tile
Porch Covered, Patio
Garage Yes
Private Pool No
Building
Lot Description Desert Landscaping, Landscaped, < 1/4 Acre
Faces North
Builder Name Kimball
Sewer Public Sewer
Water Public
Construction Status Good Condition,Resale
Schools
Elementary Schools Wolff, Elise L., Wolff, Elise L.
Middle Schools Webb, Del E.
High Schools Coronado High
Others
HOA Name Seven Hills
HOA Fee Include Association Management
Senior Community No
Tax ID 191-02-513-010
Acceptable Financing Cash, Conventional, FHA, VA Loan
Listing Terms Cash, Conventional, FHA, VA Loan
Financing Conventional
Read Less
Want to know what your home might be worth? Contact us for a FREE valuation!

Our team is ready to help you sell your home for the highest possible price ASAP

Copyright 2025 of the Las Vegas REALTORS®. All rights reserved.
Bought with Robin P. Viviani LIFE Realty District
GET MORE INFORMATION
Agent | Owner | License ID: BS.146742
+1(702) 690-7757 | adelacruz.realty@gmail.com





