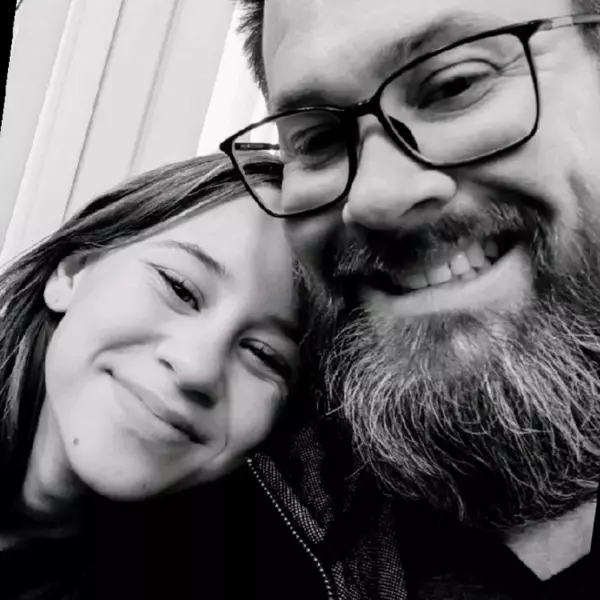$420,000
$398,000
5.5%For more information regarding the value of a property, please contact us for a free consultation.
3805 Vidalia Avenue North Las Vegas, NV 89031
3 Beds
2 Baths
1,284 SqFt
Key Details
Sold Price $420,000
Property Type Single Family Home
Sub Type Single Family Residence
Listing Status Sold
Purchase Type For Sale
Square Footage 1,284 sqft
Price per Sqft $327
Subdivision Windemere-Phase 1
MLS Listing ID 2657616
Sold Date 03/28/25
Style One Story
Bedrooms 3
Full Baths 2
Construction Status RESALE
HOA Y/N No
Originating Board GLVAR
Year Built 1997
Annual Tax Amount $1,243
Lot Size 6,969 Sqft
Acres 0.16
Property Sub-Type Single Family Residence
Property Description
Beautiful High Vaulted Ceilings in this well taken care of 3 bedroom home with an awesome RETREAT ROOM connected to the Primary Bedroom, that has (2) two closets in this large sized room. A gorgeous Open living room in the front of the house with lots of natural light looking through the SHUTTERS towards the bright Family Room looking onto the back yard. The Kitchen boasts a great size island with bar stools. The back yard has a Nice covered Spa for relaxation. The backyard is beautifully concreted to host barbeque events for family and friends. The (3) car garage has the beautiful appealing epoxy floor covering that makes it easy to keep clean. The SOLAR PANELS THAT ARE ASSUMABLE ON THIS HOUSE IS A SAVINGS ON THE POWER BILL.
Location
State NV
County Clark
Zoning Single Family
Body of Water Public
Interior
Interior Features Bedroom on Main Level, Ceiling Fan(s), Primary Downstairs, Pot Rack, Window Treatments, Programmable Thermostat
Heating Central, Gas, Solar
Cooling Central Air, Electric
Flooring Carpet, Tile
Furnishings Unfurnished
Window Features Blinds,Double Pane Windows,Drapes,Low-Emissivity Windows,Plantation Shutters,Window Treatments
Appliance Dryer, Disposal, Gas Range, Microwave, Refrigerator, Washer
Laundry Electric Dryer Hookup, Main Level, Laundry Room
Exterior
Exterior Feature Patio, Private Yard
Parking Features Air Conditioned Garage, Attached, Garage, Inside Entrance, Open, Private, Shelves
Garage Spaces 3.0
Parking On Site 1
Fence Block, Back Yard
Pool None
Utilities Available Cable Available, Underground Utilities
Amenities Available None
View Y/N 1
View Mountain(s)
Roof Type Tile
Porch Covered, Patio
Garage 1
Private Pool no
Building
Lot Description Front Yard, Landscaped, < 1/4 Acre
Faces North
Story 1
Sewer Public Sewer
Water Public
Architectural Style One Story
Structure Type Drywall
Construction Status RESALE
Schools
Elementary Schools Wolfe, Eva M., Wolfe, Eva M.
Middle Schools Swainston Theron
High Schools Cheyenne
Others
Tax ID 124-31-510-012
Security Features Security System Leased,Controlled Access
Acceptable Financing Cash, Conventional, FHA, VA Loan
Listing Terms Cash, Conventional, FHA, VA Loan
Financing FHA
Read Less
Want to know what your home might be worth? Contact us for a FREE valuation!

Our team is ready to help you sell your home for the highest possible price ASAP

Copyright 2025 of the Las Vegas REALTORS®. All rights reserved.
Bought with Brian J. Mangino • Magenta
GET MORE INFORMATION
Agent | Owner | License ID: BS.146742
+1(702) 690-7757 | adelacruz.realty@gmail.com





