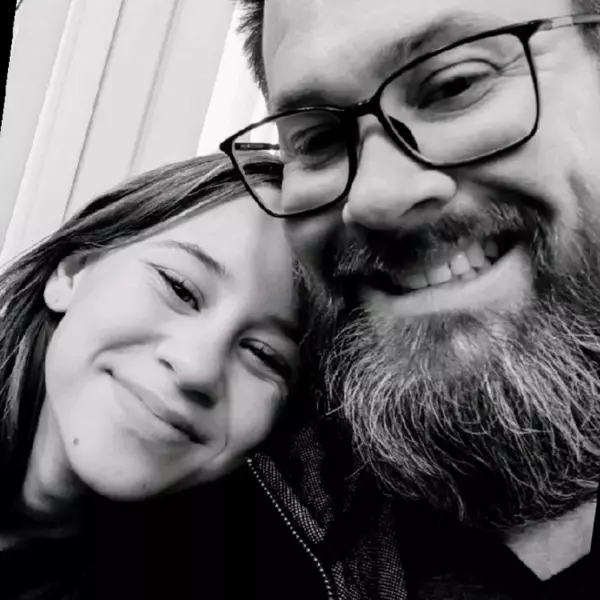$1,215,000
$1,350,000
10.0%For more information regarding the value of a property, please contact us for a free consultation.
2111 Alberti CT Las Vegas, NV 89117
4 Beds
6 Baths
4,409 SqFt
Key Details
Sold Price $1,215,000
Property Type Single Family Home
Sub Type Single Family Residence
Listing Status Sold
Purchase Type For Sale
Square Footage 4,409 sqft
Price per Sqft $275
Subdivision Paloma Estate
MLS Listing ID 2639545
Sold Date 02/26/25
Style One Story
Bedrooms 4
Full Baths 4
Half Baths 2
Construction Status Excellent,Resale
HOA Fees $50/mo
HOA Y/N Yes
Year Built 1993
Annual Tax Amount $6,479
Lot Size 0.470 Acres
Acres 0.47
Property Sub-Type Single Family Residence
Property Description
Experience the pinnacle of elegance in this custom single-story estate, tucked within an exclusive gated community of just 20 homes. A grand paved driveway leads to a 3-car garage and a separate 2-car garage/workshop—perfect for car enthusiasts or hobbyists. Inside, the gourmet kitchen shines with stainless steel appliances, a built-in Sub-Zero refrigerator, and a walk-in pantry, setting the stage for effortless entertaining. Rich hardwood flooring, elegant tile, and soaring vaulted ceilings create an inviting, open ambiance, while the thoughtfully designed layout ensures privacy. The luxurious primary suite is set apart from the other bedrooms, including two joined by a Jack-and-Jill bath and a third with its own ensuite. Modern efficiency meets timeless luxury with solar panels and a serene backyard oasis featuring a quartz pool, spa, brand-new synthetic grass, and low-maintenance desert landscaping. You won't want to miss this once in a lifetime opportunity!
Location
State NV
County Clark
Zoning Single Family
Direction Head east down W Sahara Ave, Turn L onto S Durango Dr., Turn R onto W O'bannon Dr., Turn R onto El Parque Ave, Turn Right onto S Gagnier Blvd, Turn R onto Gordo Way through the gate, follow the road down to the end of the cul-da-sac, property is located on the Right corner lot.
Rooms
Other Rooms Workshop
Interior
Interior Features Bedroom on Main Level, Ceiling Fan(s), Handicap Access, Primary Downstairs, Window Treatments, Central Vacuum
Heating Central, Gas, Multiple Heating Units
Cooling Central Air, Electric, 2 Units
Flooring Carpet, Hardwood, Tile
Fireplaces Number 3
Fireplaces Type Family Room, Gas, Living Room, Primary Bedroom
Furnishings Unfurnished
Fireplace Yes
Window Features Low-Emissivity Windows,Plantation Shutters,Window Treatments
Appliance Dryer, Disposal, Gas Range, Microwave, Refrigerator, Water Softener Owned, Washer
Laundry Cabinets, Gas Dryer Hookup, Main Level, Laundry Room, Sink
Exterior
Exterior Feature Handicap Accessible, Patio, Private Yard
Parking Features Air Conditioned Garage, Attached, Detached, Exterior Access Door, Garage, Garage Door Opener, Inside Entrance, Open, Private, RV Potential, RV Access/Parking, RV Paved, Shelves, Storage, Workshop in Garage
Garage Spaces 5.0
Fence Brick, Back Yard
Pool Heated, In Ground, Private, Pool/Spa Combo
Utilities Available Underground Utilities
Amenities Available Gated
View Y/N No
Water Access Desc Public
View None
Roof Type Tile
Porch Covered, Patio
Garage Yes
Private Pool Yes
Building
Lot Description 1/4 to 1 Acre Lot, Desert Landscaping, Fruit Trees, Front Yard, Garden, Landscaped, Synthetic Grass
Faces North
Sewer Public Sewer
Water Public
Additional Building Workshop
Construction Status Excellent,Resale
Schools
Elementary Schools Derfelt, Herbert A., Derfelt, Herbert A.
Middle Schools Johnson Walter
High Schools Bonanza
Others
HOA Name Paloma Estates
HOA Fee Include Association Management
Senior Community No
Tax ID 163-04-310-015
Security Features Gated Community
Acceptable Financing Cash, Conventional, VA Loan
Listing Terms Cash, Conventional, VA Loan
Financing Conventional
Read Less
Want to know what your home might be worth? Contact us for a FREE valuation!

Our team is ready to help you sell your home for the highest possible price ASAP

Copyright 2025 of the Las Vegas REALTORS®. All rights reserved.
Bought with Marilee Greene Coldwell Banker Premier
GET MORE INFORMATION
Agent | Owner | License ID: BS.146742
+1(702) 690-7757 | adelacruz.realty@gmail.com





