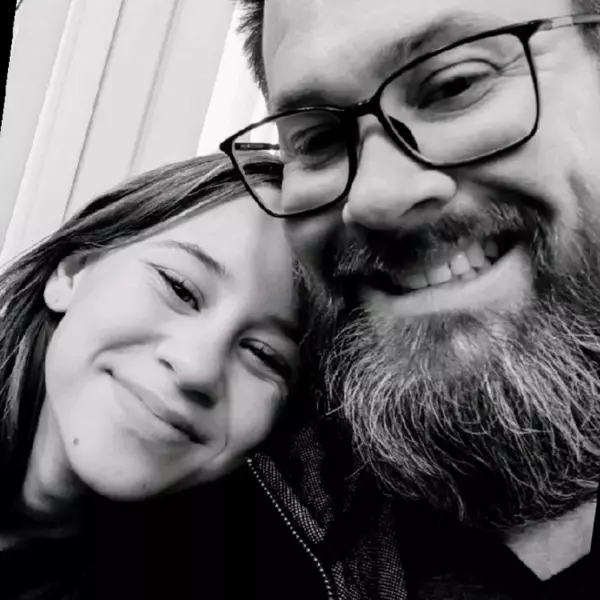$605,000
$650,000
6.9%For more information regarding the value of a property, please contact us for a free consultation.
3340 Shallow Pond DR Las Vegas, NV 89117
5 Beds
3 Baths
3,557 SqFt
Key Details
Sold Price $605,000
Property Type Single Family Home
Sub Type Single Family Residence
Listing Status Sold
Purchase Type For Sale
Square Footage 3,557 sqft
Price per Sqft $170
Subdivision Crystal Bay At Desert Inn
MLS Listing ID 2627067
Sold Date 12/18/24
Style Two Story
Bedrooms 5
Full Baths 2
Three Quarter Bath 1
Construction Status Average Condition,Resale
HOA Y/N No
Year Built 1991
Annual Tax Amount $2,795
Lot Size 6,098 Sqft
Acres 0.14
Property Sub-Type Single Family Residence
Property Description
Welcome to this charming 2-story home featuring 5 bedrooms, 3 baths, & an oversized loft that can easily be transformed into a 6th bedroom. With no HOA, no rear neighbors, & lush mature landscaping, this property offers a peaceful private oasis. The interior showcases a formal sunken living room & an open-concept layout, along with a cozy family room that boasts a gas fireplace. The gourmet kitchen is outfitted with stainless steel appliances, granite countertops, & built-in ovens. A downstairs bedroom provides a perfect option for guests or multi-generational living. The expansive primary suite is a true retreat with French doors, dual sinks, a separate tub & shower, & a large walk-in closet. Ceiling fans in most rooms ensure comfort throughout. Outside, the beautifully landscaped backyard includes a covered patio, perfect for entertaining. Additional features include a 2-car garage with fridge & water softener loop. Conveniently located near shopping, dining, & freeway access!
Location
State NV
County Clark
Zoning Single Family
Direction From Desert Inn and Fort Apache, head West on Desert Inn, turn Left on Shallow Pond
Interior
Interior Features Bedroom on Main Level
Heating Central, Gas
Cooling Central Air, Electric
Flooring Carpet, Ceramic Tile
Fireplaces Number 2
Fireplaces Type Family Room, Gas, Living Room
Furnishings Unfurnished
Fireplace Yes
Appliance Built-In Gas Oven, Dryer, Dishwasher, Disposal, Microwave, Refrigerator, Washer
Laundry Gas Dryer Hookup, Main Level, Laundry Room
Exterior
Exterior Feature Balcony, Patio, Private Yard
Parking Features Attached, Garage, Private
Garage Spaces 2.0
Fence Block, Back Yard
Utilities Available Underground Utilities
Amenities Available None
Water Access Desc Public
Roof Type Tile
Porch Balcony, Covered, Patio
Garage Yes
Private Pool No
Building
Lot Description Desert Landscaping, Landscaped, < 1/4 Acre
Faces West
Sewer Public Sewer
Water Public
Construction Status Average Condition,Resale
Schools
Elementary Schools Hayes, Keith C. & Karen W., Hayes, Keith C. & Karen
Middle Schools Fertitta Frank & Victoria
High Schools Spring Valley Hs
Others
Senior Community No
Tax ID 163-18-510-031
Acceptable Financing Cash, Conventional, FHA, VA Loan
Listing Terms Cash, Conventional, FHA, VA Loan
Financing Cash
Read Less
Want to know what your home might be worth? Contact us for a FREE valuation!

Our team is ready to help you sell your home for the highest possible price ASAP

Copyright 2025 of the Las Vegas REALTORS®. All rights reserved.
Bought with Qingrong Fu Gao Realty LLC
GET MORE INFORMATION
Agent | Owner | License ID: BS.146742
+1(702) 690-7757 | adelacruz.realty@gmail.com





