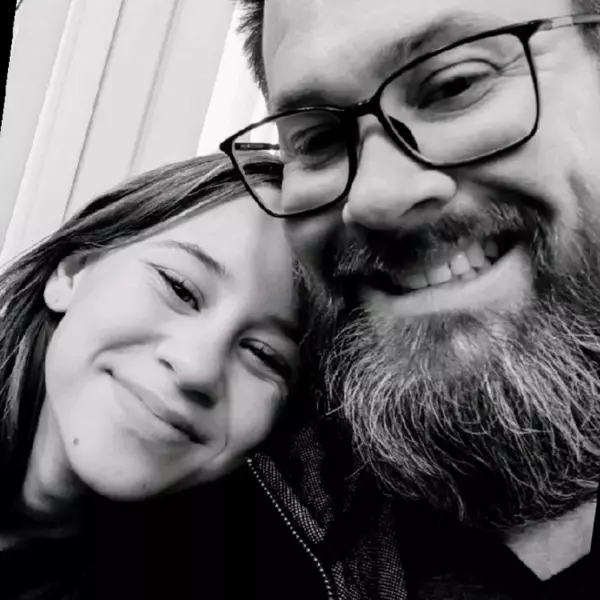$625,000
$634,998
1.6%For more information regarding the value of a property, please contact us for a free consultation.
1491 S 8th ST Las Vegas, NV 89104
5 Beds
3 Baths
2,659 SqFt
Key Details
Sold Price $625,000
Property Type Single Family Home
Sub Type Single Family Residence
Listing Status Sold
Purchase Type For Sale
Square Footage 2,659 sqft
Price per Sqft $235
Subdivision Park Manor Tr 1
MLS Listing ID 2622119
Sold Date 11/08/24
Style One Story
Bedrooms 5
Full Baths 3
Construction Status Excellent,Resale
HOA Y/N No
Year Built 1954
Annual Tax Amount $1,711
Lot Size 10,018 Sqft
Acres 0.23
Property Sub-Type Single Family Residence
Property Description
Enjoy the Las Vegas summer in this beautifully remodeled home with strip views, on corner lot with spacious backyard with attached covered patio, and in-ground large poo! Located with quick access to interstate 15 and less than 10 minutes from the entertainment, shopping & casinos of the Las Vegas Strip! Home has stunning interior finishes, new windows, custom tiled fireplace, open floor plan, modern lightning, laminate wood flooring and plush carpet throughout. Gorgeous kitchen with garden view, custom lighting, white shaker cabinets, stainless steel appliances and large island with sitting area. Remodeled bathrooms include new dual vanities with framed mirror & custom lighting and modern tiled shoes with built-in niche and rainfall shower heads.
Location
State NV
County Clark
Zoning Single Family
Direction From I15 & E Sahara Ave, east on E Sahara Ave, left on S Las Vegas Blvd, right on E Oakey Blvd, left on S 8th St, house is on the right,
Interior
Interior Features Bedroom on Main Level, Primary Downstairs, None
Heating Central, None
Cooling Central Air, Electric
Flooring Carpet, Laminate, Linoleum, Tile, Vinyl
Fireplaces Number 1
Fireplaces Type Living Room, Other
Furnishings Unfurnished
Fireplace Yes
Appliance Dishwasher, Disposal, Gas Range
Laundry Electric Dryer Hookup, Main Level
Exterior
Exterior Feature Patio, Private Yard
Parking Features Attached, Garage, Private
Garage Spaces 2.0
Fence Block, Back Yard
Pool In Ground, Private
Utilities Available Above Ground Utilities
Amenities Available None
Water Access Desc Public
Roof Type Composition,Shingle
Porch Covered, Patio
Garage Yes
Private Pool Yes
Building
Lot Description Corner Lot, Landscaped, Rocks
Faces West
Story 1
Sewer Public Sewer
Water Public
Construction Status Excellent,Resale
Schools
Elementary Schools Park, John S., Park, John S.
Middle Schools Martin Roy
High Schools Valley
Others
Senior Community No
Tax ID 162-03-613-019
Acceptable Financing Cash, Conventional, FHA, Owner Will Carry, VA Loan
Listing Terms Cash, Conventional, FHA, Owner Will Carry, VA Loan
Financing Conventional
Read Less
Want to know what your home might be worth? Contact us for a FREE valuation!

Our team is ready to help you sell your home for the highest possible price ASAP

Copyright 2025 of the Las Vegas REALTORS®. All rights reserved.
Bought with Kerwynn Williams Wardley Real Estate
GET MORE INFORMATION
Agent | Owner | License ID: BS.146742
+1(702) 690-7757 | adelacruz.realty@gmail.com





