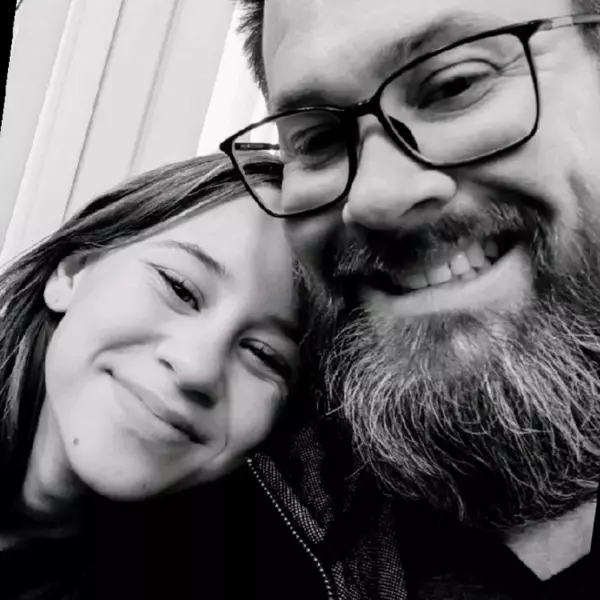$249,900
$274,900
9.1%For more information regarding the value of a property, please contact us for a free consultation.
526 E Encinitas ST Searchlight, NV 89046
3 Beds
3 Baths
1,248 SqFt
Key Details
Sold Price $249,900
Property Type Single Family Home
Sub Type Single Family Residence
Listing Status Sold
Purchase Type For Sale
Square Footage 1,248 sqft
Price per Sqft $200
Subdivision Ormonds Add
MLS Listing ID 2609835
Sold Date 11/08/24
Style One Story
Bedrooms 3
Full Baths 3
Construction Status Average Condition,Resale
HOA Y/N No
Year Built 1979
Annual Tax Amount $875
Lot Size 7,405 Sqft
Acres 0.17
Property Sub-Type Single Family Residence
Property Description
This immaculately renovated property boasts 3 bedrooms, 3 bathrooms, & a secure gated entry, offering unlimited spa es. The interior exudes sophistication with its beautiful engineered wood flooring, recessed lighting, plantation shutters, crown molding, & a thoughtfully designed open-concept layout to maximize spatial functional ty. The splendid eat-in kitchen has ample white shaker cabinets, granite countertops, a pantry, stainless steel appliances, and a breakfast bar on the isl nd. The primary suite features a private refurbished bathrm, access to a patio, and a skyli t. This remarkable opportunity awaits your prompt attent on. Schedule a visit without de ay. Kindly note that the sunroom is presently repurposed as a 3rd bedroom.
Location
State NV
County Clark
Zoning Single Family
Direction From Las Vegas 95 S to Searchlight, E on Encinitas. The Property is standing on your Left, the 2nd street towards the end of the North End.
Interior
Interior Features Bedroom on Main Level, Ceiling Fan(s), Primary Downstairs, Window Treatments
Heating Central, Electric
Cooling Central Air, Electric
Flooring Ceramic Tile, Laminate
Furnishings Furnished
Fireplace No
Window Features Blinds,Drapes,Plantation Shutters
Appliance Electric Cooktop, Disposal, Microwave, Refrigerator, Water Heater
Laundry Main Level
Exterior
Exterior Feature Porch, Private Yard
Parking Features Assigned, RV Potential, RV Gated, RV Access/Parking, RV Paved, One Space
Fence Block, Full, Metal, Wrought Iron
Utilities Available Electricity Available
Amenities Available None
Water Access Desc Public
Roof Type Other
Present Use Residential
Porch Porch
Garage No
Private Pool No
Building
Lot Description Cul-De-Sac, Desert Landscaping, Landscaped, < 1/4 Acre
Faces South
Sewer Public Sewer
Water Public
Construction Status Average Condition,Resale
Schools
Elementary Schools Reid, Harry, Reid, Harry
Middle Schools Garrett Elton M.
High Schools Boulder City
Others
Senior Community No
Tax ID 243-35-211-149
Ownership Single Family Residential
Acceptable Financing Cash, Conventional, FHA
Listing Terms Cash, Conventional, FHA
Financing Conventional
Read Less
Want to know what your home might be worth? Contact us for a FREE valuation!

Our team is ready to help you sell your home for the highest possible price ASAP

Copyright 2025 of the Las Vegas REALTORS®. All rights reserved.
Bought with Cherry L. Aton Desert Sun Realty
GET MORE INFORMATION
Agent | Owner | License ID: BS.146742
+1(702) 690-7757 | adelacruz.realty@gmail.com





