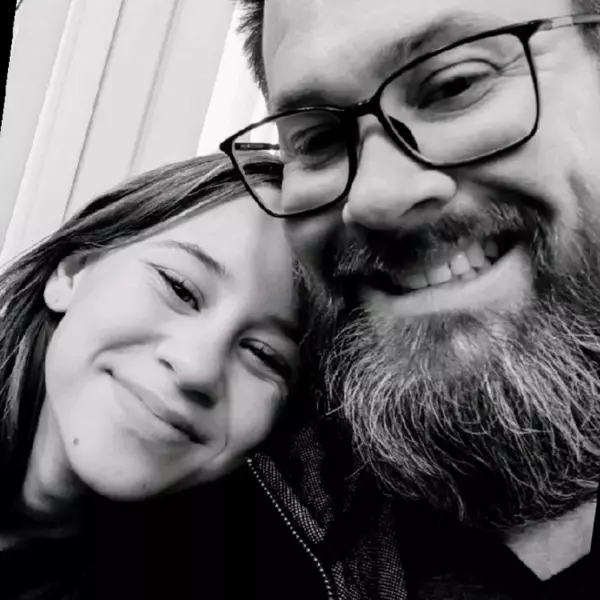$565,000
$580,000
2.6%For more information regarding the value of a property, please contact us for a free consultation.
7686 Pyrenees Park DR Las Vegas, NV 89113
3 Beds
3 Baths
2,762 SqFt
Key Details
Sold Price $565,000
Property Type Single Family Home
Sub Type Single Family Residence
Listing Status Sold
Purchase Type For Sale
Square Footage 2,762 sqft
Price per Sqft $204
Subdivision Aragon Phase 2A
MLS Listing ID 2578289
Sold Date 06/21/24
Style Two Story
Bedrooms 3
Full Baths 2
Half Baths 1
Construction Status Good Condition,Resale
HOA Fees $80/mo
HOA Y/N Yes
Year Built 2015
Annual Tax Amount $4,269
Lot Size 4,356 Sqft
Acres 0.1
Property Sub-Type Single Family Residence
Property Description
Welcome to this fabulous two-story home, where comfort meets convenience! Providing 3 beds, 2.5 baths, mature landscape, & a 2-car garage w/paver driveway. Discover a split-level type interior showcasing a formal living/dining room & a flexible den on the ground floor. Head onto the second floor to find an inviting family room adjacent to the kitchen! SS appliances, granite counters, recessed lighting, a pantry, espresso cabinetry, & an island w/breakfast bar make up the culinary space. If entertaining is on your mind, you'll love the perfectly flowing layout! Natural light filled the spaces, complemented by neutral paint & tasteful flooring. Large main bedroom boasts an ensuite with dual sinks, separate tub/shower, & a walk-in closet. Laundry room w/sink & cabinets. Outback, you have artificial turf & paver patio for a great outdoor living space. Want MORE? This gem has a rooftop deck offering views galore! It is ideal for enjoying sunrises, sunsets, & everything in between. Just WOW!
Location
State NV
County Clark
Zoning Single Family
Direction Head west on W Hacienda Ave, Turn left onto S Tioga Way, Turn left onto Pyrenees Park Dr. Property will be on the left.
Interior
Interior Features Bedroom on Main Level, Ceiling Fan(s)
Heating Central, Gas
Cooling Central Air, Electric
Flooring Carpet, Tile
Furnishings Unfurnished
Fireplace No
Appliance Built-In Electric Oven, Dryer, Dishwasher, Gas Cooktop, Disposal, Microwave, Refrigerator, Washer
Laundry Cabinets, Gas Dryer Hookup, Laundry Room, Sink
Exterior
Exterior Feature Patio, Private Yard
Parking Features Attached, Garage, Garage Door Opener, Private
Garage Spaces 2.0
Fence Block, Back Yard
Utilities Available Underground Utilities
View Y/N Yes
Water Access Desc Public
View Mountain(s)
Roof Type Tile
Porch Deck, Patio, Rooftop
Garage Yes
Private Pool No
Building
Lot Description Landscaped, Rocks, Synthetic Grass, < 1/4 Acre
Faces South
Story 2
Sewer Public Sewer
Water Public
Construction Status Good Condition,Resale
Schools
Elementary Schools Earl, Marion B., Earl, Marion B.
Middle Schools Sawyer Grant
High Schools Durango
Others
HOA Name CMG
HOA Fee Include Association Management
Senior Community No
Tax ID 163-27-418-023
Ownership Single Family Residential
Acceptable Financing Cash, Conventional, FHA, VA Loan
Listing Terms Cash, Conventional, FHA, VA Loan
Financing Conventional
Read Less
Want to know what your home might be worth? Contact us for a FREE valuation!

Our team is ready to help you sell your home for the highest possible price ASAP

Copyright 2025 of the Las Vegas REALTORS®. All rights reserved.
Bought with Traci A. Human Keller Williams Realty Las Veg
GET MORE INFORMATION
Agent | Owner | License ID: BS.146742
+1(702) 690-7757 | adelacruz.realty@gmail.com





