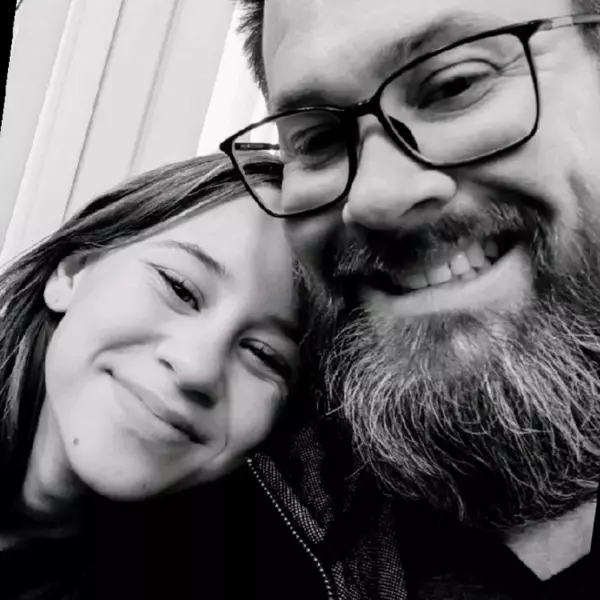$3,650,000
$3,650,000
For more information regarding the value of a property, please contact us for a free consultation.
650 Blackrock Rim DR Henderson, NV 89012
4 Beds
5 Baths
4,327 SqFt
Key Details
Sold Price $3,650,000
Property Type Single Family Home
Sub Type Single Family Residence
Listing Status Sold
Purchase Type For Sale
Square Footage 4,327 sqft
Price per Sqft $843
Subdivision Macdonald Highlands Planning Area 7 Phase 2C
MLS Listing ID 2553681
Sold Date 05/01/24
Style One and One Half Story,One Story
Bedrooms 4
Full Baths 4
Half Baths 1
Construction Status Excellent,Resale
HOA Fees $330/mo
HOA Y/N Yes
Year Built 2022
Annual Tax Amount $28,454
Lot Size 10,454 Sqft
Acres 0.24
Property Sub-Type Single Family Residence
Property Description
Welcome to this extravagant residence perched high above the valley in prestigious MacDonald Highlands. The panoramic views from this residence are nothing short of spectacular, encompassing the picturesque golf course, majestic mountains, and glittering lights. The backyard offers a shimmering pool, inviting spa, cozy fire pit, and outdoor kitchen with media wall. With 4 ensuite bedrooms, including a luxurious owner's suite with a spa-inspired bathroom, this residence caters to the highest standards of comfort and convenience. Smart home integration, motorized blinds, custom closets, solar panels, and extensive millwork showcase meticulous attention to detail. 650 Blackrock is more than just a home; it's a lifestyle statement. A haven of luxury, comfort, and entertainment, this residence offers a rare opportunity to experience the epitome of elevated living. Welcome to a home where every detail is thoughtfully crafted to provide a truly exceptional living experience
Location
State NV
County Clark County
Zoning Single Family
Direction 215, South on Valle Verde until it ends at MacDonald Highlands. Through gate to Sleeping Dragon (second gate), right and right again on Dragon Peak, left at Blackrock Rim
Interior
Interior Features Bedroom on Main Level, Ceiling Fan(s), Primary Downstairs, Skylights, Window Treatments, Programmable Thermostat
Heating Central, Gas, Multiple Heating Units
Cooling Central Air, Electric, High Efficiency, 2 Units
Flooring Carpet, Hardwood, Porcelain Tile, Tile
Fireplaces Number 2
Fireplaces Type Gas, Great Room, Primary Bedroom
Furnishings Unfurnished
Fireplace Yes
Window Features Blinds,Double Pane Windows,Low-Emissivity Windows,Skylight(s),Window Treatments
Appliance Built-In Gas Oven, Double Oven, Dryer, Gas Cooktop, Disposal, Microwave, Refrigerator, Water Softener Owned, Tankless Water Heater, Wine Refrigerator, Washer
Laundry Cabinets, Gas Dryer Hookup, Main Level, Laundry Room, Sink
Exterior
Exterior Feature Built-in Barbecue, Balcony, Barbecue, Courtyard, Deck, Patio, Private Yard, Awning(s), Sprinkler/Irrigation
Parking Features Attached, Epoxy Flooring, Finished Garage, Garage, Golf Cart Garage, Garage Door Opener, Inside Entrance
Garage Spaces 3.0
Fence Block, Back Yard, Wrought Iron
Pool Heated, In Ground, Negative Edge, Private
Utilities Available Underground Utilities
Amenities Available Country Club, Fitness Center, Golf Course, Gated, Guard, Tennis Court(s)
View Y/N Yes
Water Access Desc Public
View City, Golf Course, Mountain(s)
Roof Type Flat
Porch Balcony, Covered, Deck, Patio, Rooftop
Garage Yes
Private Pool Yes
Building
Lot Description Drip Irrigation/Bubblers, Desert Landscaping, Sprinklers In Front, Landscaped, Synthetic Grass, < 1/4 Acre
Faces West
Sewer Public Sewer
Water Public
Level or Stories One and One Half
Construction Status Excellent,Resale
Schools
Elementary Schools Vanderburg, John C., Vanderburg, John C.
Middle Schools Miller Bob
High Schools Foothill
Others
HOA Name MacDonald Highlands
HOA Fee Include Association Management,Common Areas,Security,Taxes
Senior Community No
Tax ID 178-28-726-004
Ownership Single Family Residential
Security Features Security System Owned,Fire Sprinkler System
Acceptable Financing Cash, Conventional
Listing Terms Cash, Conventional
Financing Cash
Read Less
Want to know what your home might be worth? Contact us for a FREE valuation!

Our team is ready to help you sell your home for the highest possible price ASAP

Copyright 2025 of the Las Vegas REALTORS®. All rights reserved.
Bought with Debra Buskas SMG Realty
GET MORE INFORMATION
Agent | Owner | License ID: BS.146742
+1(702) 690-7757 | adelacruz.realty@gmail.com

