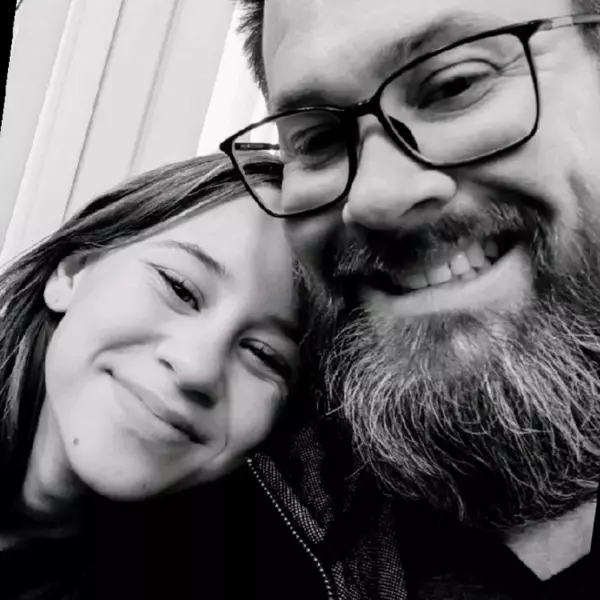$565,000
$665,000
15.0%For more information regarding the value of a property, please contact us for a free consultation.
2420 Laurie DR Las Vegas, NV 89102
4 Beds
4 Baths
3,262 SqFt
Key Details
Sold Price $565,000
Property Type Single Family Home
Sub Type Single Family Residence
Listing Status Sold
Purchase Type For Sale
Square Footage 3,262 sqft
Price per Sqft $173
Subdivision Mcneil Park
MLS Listing ID 2560124
Sold Date 04/05/24
Style One Story
Bedrooms 4
Full Baths 2
Half Baths 1
Three Quarter Bath 1
Construction Status Average Condition,Resale,Fixer
HOA Y/N No
Year Built 1961
Annual Tax Amount $1,931
Lot Size 0.320 Acres
Acres 0.32
Property Sub-Type Single Family Residence
Property Description
Welcome to this charming vintage home located in the heart of Las Vegas just minutes from the newfound Medical District. This one-of-a-kind property boasts unique architectural details that truly make it stand out. This home will be the Talk of the Town once you complete a make-over. The moment you step inside, you will be greeted by the warm and inviting atmosphere of this home. The interior features some vintage fixtures, and intricate woodwork that showcases the craftsmanship of a bygone era. The living room creates the perfect ambiance for relaxing evenings at home. The kitchen is a very large space while still maintaining its vintage charm. This home proudly offers four bedrooms and three baths with a HUGE Bonus room. The spacious backyard is perfect for entertaining, with a swimming pool and covered patio allowing ample room for outdoor activities. Located in the prestigious McNeill Park neighborhood.
Location
State NV
County Clark
Zoning Single Family
Direction RANCHO & CHARLESTON, SOUTH ON RANCHO, RIGHT ON LAURIE TO END OF CUL-DE-SAC. 2420 IS ON RIGHT.
Interior
Interior Features Bedroom on Main Level, Primary Downstairs, Paneling/Wainscoting
Heating Central, Electric
Cooling Central Air, Electric
Flooring Carpet, Ceramic Tile
Furnishings Unfurnished
Fireplace No
Appliance Dishwasher, Electric Range, Electric Water Heater, Disposal, Refrigerator
Laundry Electric Dryer Hookup, Main Level, Laundry Room
Exterior
Exterior Feature Porch, Patio, Private Yard
Parking Features Guest
Fence Block, Back Yard
Pool In Ground, Private
Utilities Available Electricity Available, Underground Utilities
Amenities Available None
View Y/N No
Water Access Desc Public
View None
Roof Type Composition,Shingle
Porch Covered, Patio, Porch
Garage No
Private Pool Yes
Building
Lot Description 1/4 to 1 Acre Lot, Front Yard, Sprinklers In Front, Landscaped
Faces South
Sewer Public Sewer
Water Public
Construction Status Average Condition,Resale,Fixer
Schools
Elementary Schools Wasden, Howard, Wasden, Howard
Middle Schools Hyde Park
High Schools Clark Ed. W.
Others
Senior Community No
Tax ID 162-05-615-026
Ownership Single Family Residential
Acceptable Financing Cash
Listing Terms Cash
Financing Cash
Read Less
Want to know what your home might be worth? Contact us for a FREE valuation!

Our team is ready to help you sell your home for the highest possible price ASAP

Copyright 2025 of the Las Vegas REALTORS®. All rights reserved.
Bought with David Benson Blue Diamond Realty LLC
GET MORE INFORMATION
Agent | Owner | License ID: BS.146742
+1(702) 690-7757 | adelacruz.realty@gmail.com

