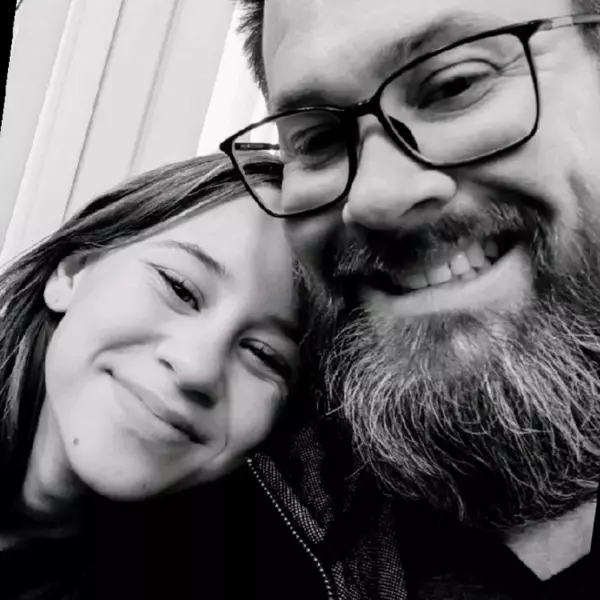$2,200,000
$2,299,000
4.3%For more information regarding the value of a property, please contact us for a free consultation.
2747 Turtle Head Peak DR Las Vegas, NV 89135
5 Beds
5 Baths
4,578 SqFt
Key Details
Sold Price $2,200,000
Property Type Single Family Home
Sub Type Single Family Residence
Listing Status Sold
Purchase Type For Sale
Square Footage 4,578 sqft
Price per Sqft $480
Subdivision Red Rock Golf Club 4
MLS Listing ID 2449539
Sold Date 01/19/23
Style Two Story
Bedrooms 5
Full Baths 3
Half Baths 1
Three Quarter Bath 1
Construction Status Excellent,Resale
HOA Y/N Yes
Year Built 2001
Annual Tax Amount $8,849
Lot Size 0.270 Acres
Acres 0.27
Property Sub-Type Single Family Residence
Property Description
Timeless remodeled home w/ spectacular views of the golf course & mountains!Located on the 16th hole Arroyo golf course your family & guests will enjoy incredible sunsets w/ a gorgeous outdoor living space, relaxing pool/spa w/ linear firepit & built in BBQ.Lot has been extended w/ acquired land purchased from Red Rock CC to give you even more room for play & entertaining. Multiple balconies w/ views of the courtyards to enjoy the peaceful lush landscaping & hummingbirds. RH lighting. Living space w/ vaulted ceilings w/ tons of natural light making the home feel bright & airy. Dining room w/ floor to ceiling windows & bar w/ wine/beverage fridges. Family room w/ surround sound & expansive sliding doors to the backyard.Kitchen w/ subzero built in,wolf range & double ovens,dual dishwashers,labradorite stone countertops,water filtration system,views of the courtyard & walk in pantry. Primary suite w/ flex room could be gym or office. Marble bath surround, marble steam shower...
Location
State NV
County Clark County
Zoning Single Family
Direction West on Sahara from 215, Left on Red Rock Ranch Road, First Right into West gate
Interior
Interior Features Bedroom on Main Level, Ceiling Fan(s), Window Treatments, Central Vacuum
Heating Central, Gas, Multiple Heating Units
Cooling Central Air, Electric, 2 Units
Flooring Carpet, Marble, Tile
Fireplaces Number 3
Fireplaces Type Family Room, Gas, Great Room, Primary Bedroom, Multi-Sided
Furnishings Unfurnished
Fireplace Yes
Window Features Low-Emissivity Windows,Plantation Shutters
Appliance Built-In Electric Oven, Dishwasher, Disposal, Gas Range, Microwave, Refrigerator, Water Softener Owned, Wine Refrigerator
Laundry Electric Dryer Hookup, Gas Dryer Hookup, Upper Level
Exterior
Exterior Feature Built-in Barbecue, Balcony, Barbecue, Patio, Private Yard
Parking Features Attached, Epoxy Flooring, Garage, Inside Entrance, Storage
Garage Spaces 3.0
Fence Back Yard, Wrought Iron
Pool Gas Heat, In Ground, Private, Pool/Spa Combo
Utilities Available Underground Utilities
Amenities Available Basketball Court, Country Club, Gated, Barbecue, Guard, Security
View Y/N Yes
Water Access Desc Public
View Golf Course, Mountain(s)
Roof Type Tile
Topography Mountainous
Porch Balcony, Covered, Patio
Garage Yes
Private Pool Yes
Building
Lot Description 1/4 to 1 Acre Lot, Desert Landscaping, Front Yard, Sprinklers In Front, Landscaped, On Golf Course, Synthetic Grass
Faces East
Sewer Public Sewer
Water Public
Construction Status Excellent,Resale
Schools
Elementary Schools Goolsby Judy & John, Goolsby Judy & John
Middle Schools Fertitta Frank & Victoria
High Schools Palo Verde
Others
HOA Name Red Rock CC
HOA Fee Include Association Management,Recreation Facilities,Security
Senior Community No
Tax ID 164-11-217-002
Security Features Prewired
Acceptable Financing Cash, Conventional
Listing Terms Cash, Conventional
Financing Cash
Read Less
Want to know what your home might be worth? Contact us for a FREE valuation!

Our team is ready to help you sell your home for the highest possible price ASAP

Copyright 2025 of the Las Vegas REALTORS®. All rights reserved.
Bought with Angela K Tina Urban Nest Realty
GET MORE INFORMATION
Agent | Owner | License ID: BS.146742
+1(702) 690-7757 | adelacruz.realty@gmail.com





