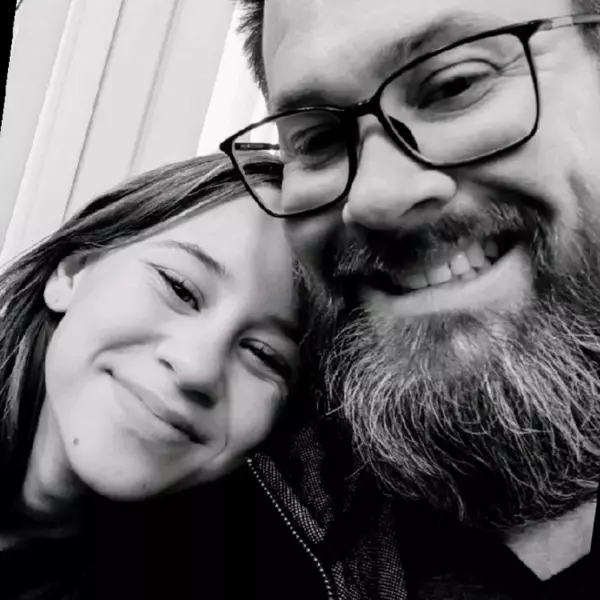$2,050,000
$2,250,000
8.9%For more information regarding the value of a property, please contact us for a free consultation.
190 Inveraray Henderson, NV 89074
4 Beds
7 Baths
8,472 SqFt
Key Details
Sold Price $2,050,000
Property Type Single Family Home
Sub Type Single Family Residence
Listing Status Sold
Purchase Type For Sale
Square Footage 8,472 sqft
Price per Sqft $241
Subdivision Legacy Est
MLS Listing ID 2242617
Sold Date 01/12/21
Style Two Story,Custom
Bedrooms 4
Full Baths 5
Half Baths 1
Three Quarter Bath 1
Construction Status Good Condition,Resale
HOA Y/N Yes
Year Built 1999
Annual Tax Amount $11,791
Lot Size 0.440 Acres
Acres 0.44
Property Sub-Type Single Family Residence
Property Description
Modern Mediterranean Villa. RECENT $700,000 in upgrades including 3 ultra luxury bathroom and closet renovations, Brand New 48x48 porcelain flooring, dual 20 foot backyard sliding doors, 14 ft glass pivot main entry door, 10ft Modern fireplace center piece, and the Casita converted into a Commercial Grade movie theatre. Private ivy lined courtyard pave their way into a grand foyer gracing your entrance into a 40ft high masterpiece. Soaring floor to ceiling windows surrounding a romantic piano room. Gourmet chef's kitchen boasts Viking commercial grade appliances. Regal MB retreat w/oversized master closets & resort style spa bathroom overlooking an entertainers backyard oasis.
Location
State NV
County Clark County
Zoning Single Family
Direction From 215 & Green Valley, N on Green Valley, E on Wigwam, N on Grand Legacy thru guard gate, W on Troon, N to Inveraray.
Rooms
Other Rooms Guest House
Interior
Interior Features Bedroom on Main Level, Additional Living Quarters
Heating Central, Gas, Multiple Heating Units
Cooling Central Air, Electric
Flooring Carpet, Hardwood, Marble
Fireplaces Number 2
Fireplaces Type Family Room, Gas, Primary Bedroom
Furnishings Unfurnished
Fireplace Yes
Appliance Built-In Electric Oven, Convection Oven, Dryer, Dishwasher, Disposal, Gas Range, Microwave, Refrigerator, Washer
Laundry Gas Dryer Hookup, Main Level, Upper Level
Exterior
Exterior Feature Built-in Barbecue, Balcony, Barbecue, Circular Driveway, Courtyard, Deck, Patio, Private Yard, Fire Pit, Water Feature
Parking Features Attached, Epoxy Flooring, Garage, Garage Door Opener, Storage
Garage Spaces 4.0
Fence Block, Back Yard
Pool Heated, In Ground, Private, Pool/Spa Combo
Utilities Available Underground Utilities
Amenities Available Country Club, Golf Course, Gated, Playground, Park, Guard, Security, Tennis Court(s)
Water Access Desc Public
Roof Type Tile
Porch Balcony, Covered, Deck, Patio
Garage Yes
Private Pool Yes
Building
Lot Description 1/4 to 1 Acre Lot, Desert Landscaping, Front Yard, Sprinklers In Front, Landscaped
Faces South
Story 2
Sewer Public Sewer
Water Public
Additional Building Guest House
Construction Status Good Condition,Resale
Schools
Elementary Schools Bartlett Selma, Bartlett Selma
Middle Schools Greenspun
High Schools Green Valley
Others
HOA Name Legacy Estates
HOA Fee Include Association Management,Maintenance Grounds,Security
Senior Community No
Tax ID 178-17-212-011
Ownership Single Family Residential
Security Features Prewired,Gated Community
Acceptable Financing Cash, Conventional
Listing Terms Cash, Conventional
Financing Conventional
Read Less
Want to know what your home might be worth? Contact us for a FREE valuation!

Our team is ready to help you sell your home for the highest possible price ASAP

Copyright 2025 of the Las Vegas REALTORS®. All rights reserved.
Bought with Zar A Zanganeh LUXE Estates & Lifestyles LLC
GET MORE INFORMATION
Agent | Owner | License ID: BS.146742
+1(702) 690-7757 | adelacruz.realty@gmail.com





