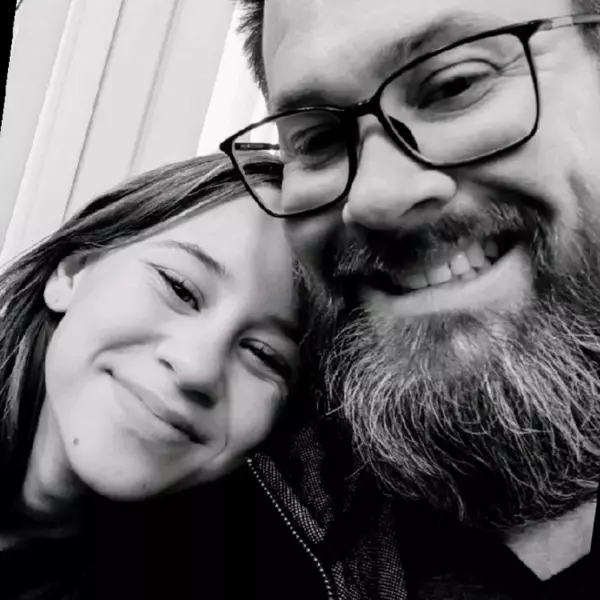$1,975,000
$1,975,000
For more information regarding the value of a property, please contact us for a free consultation.
2438 GREEN MOUNTAIN CT Las Vegas, NV 89135
4 Beds
5 Baths
5,687 SqFt
Key Details
Sold Price $1,975,000
Property Type Single Family Home
Sub Type Single Family Residence
Listing Status Sold
Purchase Type For Sale
Square Footage 5,687 sqft
Price per Sqft $347
Subdivision Red Rock Golf Club 4
MLS Listing ID 2240723
Sold Date 11/23/20
Style Two Story
Bedrooms 4
Full Baths 4
Half Baths 1
Construction Status Excellent,Resale
HOA Y/N Yes
Year Built 2000
Annual Tax Amount $9,072
Lot Size 0.350 Acres
Acres 0.35
Property Sub-Type Single Family Residence
Property Description
An updated contemporary in the exclusive guard-gated Summerlin community of Red Rock Country Club features exterior stacked stone accents, dramatic views and sleek interior finishes. Enter into a double-gated private courtyard with its own fireplace. Walls of glass, polished marble, sparkling wood floors, linear fireplaces, reflective surfaces and gleaming metal bannisters accentuate soaring ceilings. Situated on the course's 18th fairway, the home also boasts mountain, city and Strip views. With a detached casita and garage parking for four vehicles, the home has a total living area of nearly 5,700 sq. ft., with four bedrooms and five baths. There is a media room w/ wet bar, climate-controlled wine storage room for 800 bottles, comfortable sitting areas and a backyard pool, bookended by an inviting spa and warming firepit. Both the family room and impressive great room on the main level feature built-in bookshelves, and the spacious kitchen is filled with top-of-the-lines appliances.
Location
State NV
County Clark County
Zoning Single Family
Direction FROM 215 AND SAHARA, WEST ON SAHARA, LEFT ON RED ROCK RANCH RD, RIGHT TO WEST GUARD GATE. ASK GUARD FOR DIRECTIONS AND 2ND GATE CODE
Rooms
Other Rooms Guest House
Interior
Interior Features Bedroom on Main Level, Ceiling Fan(s), Window Treatments
Heating Central, Gas, Multiple Heating Units
Cooling Central Air, Electric, 2 Units
Flooring Hardwood, Marble
Fireplaces Number 3
Fireplaces Type Gas, Living Room, Primary Bedroom, Outside
Furnishings Unfurnished
Fireplace Yes
Window Features Blinds,Drapes,Plantation Shutters
Appliance Built-In Gas Oven, Double Oven, Dishwasher, Disposal, Gas Range, Microwave, Refrigerator
Laundry Gas Dryer Hookup, Main Level, Laundry Room
Exterior
Exterior Feature Built-in Barbecue, Balcony, Barbecue, Courtyard, Dog Run, Patio, Private Yard, Sprinkler/Irrigation
Parking Features Attached, Garage, Garage Door Opener, Inside Entrance
Garage Spaces 4.0
Fence Full, Wrought Iron
Pool Heated, In Ground, Private
Utilities Available Underground Utilities
Amenities Available Basketball Court, Country Club, Golf Course, Gated, Playground, Guard, Security
View Y/N Yes
Water Access Desc Public
View Golf Course, Mountain(s), Strip View
Roof Type Tile
Porch Balcony, Covered, Patio
Garage Yes
Private Pool Yes
Building
Lot Description 1/4 to 1 Acre Lot, Back Yard, Drip Irrigation/Bubblers, Front Yard, Landscaped, On Golf Course, Sprinklers Timer
Faces West
Sewer Public Sewer
Water Public
Additional Building Guest House
Construction Status Excellent,Resale
Schools
Elementary Schools Goolsby Judy & John, Goolsby Judy & John
Middle Schools Fertitta Frank & Victoria
High Schools Palo Verde
Others
HOA Name Red Rock CC
HOA Fee Include Association Management,Security
Senior Community No
Tax ID 164-02-426-005
Security Features Gated Community
Acceptable Financing Cash, Conventional
Listing Terms Cash, Conventional
Financing Cash
Read Less
Want to know what your home might be worth? Contact us for a FREE valuation!

Our team is ready to help you sell your home for the highest possible price ASAP

Copyright 2025 of the Las Vegas REALTORS®. All rights reserved.
Bought with Ivan G Sher BHHS Nevada Properties
GET MORE INFORMATION
Agent | Owner | License ID: BS.146742
+1(702) 690-7757 | adelacruz.realty@gmail.com





