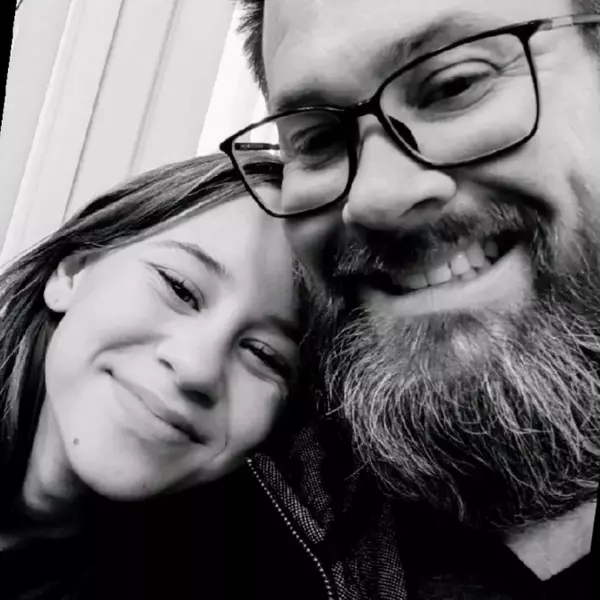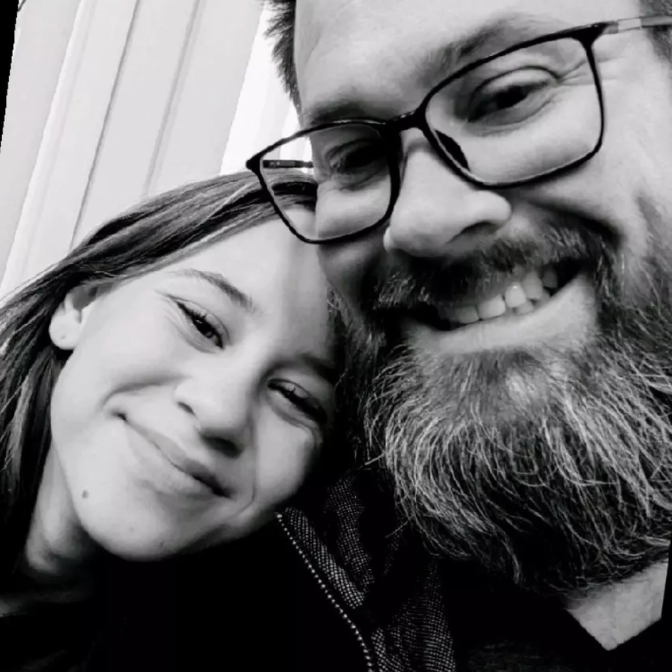
5440 RED SUN DR #n/a Las Vegas, NV 89149
3 Beds
2 Baths
1,363 SqFt
UPDATED:
Key Details
Property Type Single Family Home
Sub Type Single Family Residence
Listing Status Active
Purchase Type For Rent
Square Footage 1,363 sqft
Subdivision Painted Desert Parcel 16-A
MLS Listing ID 2718384
Style One Story
Bedrooms 3
Full Baths 1
Three Quarter Bath 1
HOA Y/N Yes
Year Built 1994
Lot Size 4,791 Sqft
Acres 0.11
Property Sub-Type Single Family Residence
Property Description
Resident Rewards Program is available as an add on for $39/mo. Ask for details.
Monthly Charges: $1,895 rent + $21 trash + $29 sewer = $1,945/mo.
Location
State NV
County Clark
Zoning Single Family
Direction From 95/Ann: W on Ann, S on Painted Sky, Rt on High Desert, Lt on Big Sky, Rt on Sand Drift, Lt on Desert Valley, Rt on Red Sun.
Rooms
Primary Bedroom Level No
Interior
Interior Features Bedroom on Main Level, Ceiling Fan(s), Primary Downstairs, Window Treatments
Heating Central, Gas
Cooling Central Air, Electric, Refrigerated
Flooring Carpet, Ceramic Tile
Fireplaces Number 1
Fireplaces Type Family Room, Gas, Family/Living/Great Room
Equipment Water Softener Loop
Furnishings Unfurnished
Fireplace Yes
Window Features Blinds,Plantation Shutters
Appliance Dryer, Dishwasher, Disposal, Gas Oven, Gas Range, Gas Water Heater, Microwave, Refrigerator, Washer/Dryer, Washer/DryerAllInOne, Washer
Laundry Gas Dryer Hookup, Laundry Room
Exterior
Exterior Feature Patio
Parking Features Attached, Garage, Garage Door Opener, Inside Entrance, Private, Storage
Garage Spaces 2.0
Fence Block, Back Yard
Utilities Available Cable Available
Amenities Available Gated
Roof Type Tile
Present Use Residential
Porch Covered, Patio
Garage Yes
Private Pool No
Building
Lot Description Desert Landscaping, Landscaped
Faces East
Story 1
Sewer Public Sewer
Schools
Elementary Schools Allen, Dean La Mar, Allen, Dean La Mar
Middle Schools Leavitt Justice Myron E
High Schools Centennial
Others
Pets Allowed true
Senior Community No
Tax ID 125-33-510-079
Pets Allowed Yes, Negotiable
Virtual Tour https://www.propertypanorama.com/instaview/las/2718384

GET MORE INFORMATION

Agent | Owner | License ID: BS.146742
+1(702) 690-7757 | adelacruz.realty@gmail.com





