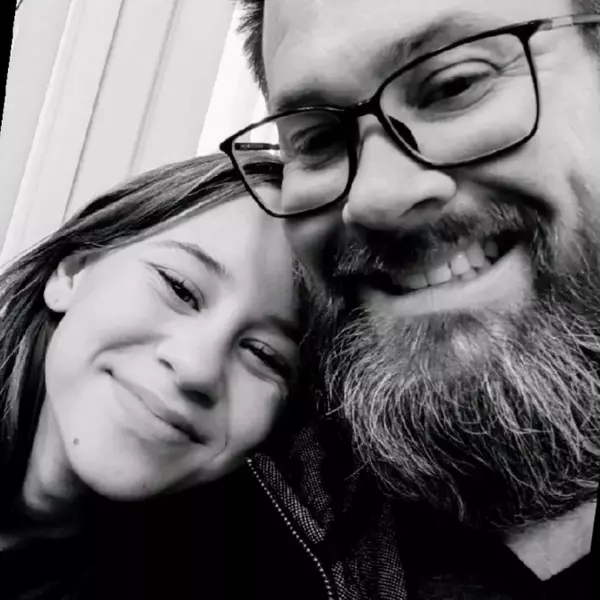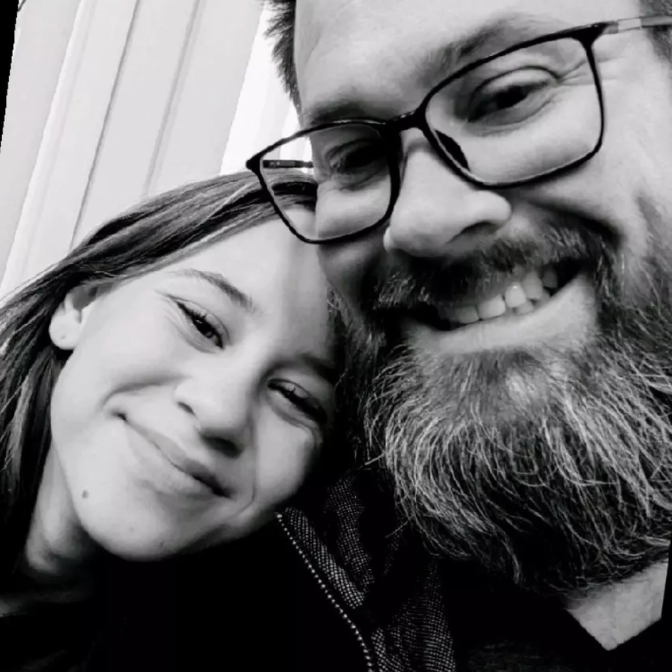
11478 Ogden Mills DR #101 Las Vegas, NV 89135
4 Beds
4 Baths
1,967 SqFt
UPDATED:
Key Details
Property Type Townhouse
Sub Type Townhouse
Listing Status Active
Purchase Type For Rent
Square Footage 1,967 sqft
Subdivision Summerlin Village 19 Phase 2
MLS Listing ID 2721983
Style Three Story
Bedrooms 4
Full Baths 3
Half Baths 1
HOA Y/N Yes
Year Built 2007
Lot Size 6,133 Sqft
Acres 0.1408
Property Sub-Type Townhouse
Property Description
Location
State NV
County Clark
Community Pool
Zoning Multi-Family
Direction From 215 & W Charleston - West on Charleston - South on Plaza Center - Thru 1 Roundabout- Right on Ogden Mills- Another Right to Property - Guest Parking in Front of Unit
Rooms
Primary Bedroom Level No
Interior
Interior Features Ceiling Fan(s), Window Treatments
Heating Central, Gas
Cooling Central Air, Electric
Flooring Carpet, Ceramic Tile
Fireplaces Number 1
Fireplaces Type Gas, Living Room
Furnishings Partially
Fireplace Yes
Window Features Plantation Shutters
Appliance Dryer, Dishwasher, Disposal, Gas Range, Microwave, Refrigerator, Washer/Dryer, Washer/DryerAllInOne, Washer
Laundry Gas Dryer Hookup, Main Level
Exterior
Parking Features Attached, Garage, Garage Door Opener, Private, Guest
Garage Spaces 2.0
Fence None
Pool Community
Community Features Pool
Utilities Available Cable Available, Underground Utilities
Amenities Available Barbecue, Park, Pool, Spa/Hot Tub
Roof Type Tile
Garage Yes
Private Pool No
Building
Faces South
Story 3
Sewer Public Sewer
Schools
Elementary Schools Goolsby, Judy & John, Goolsby, Judy & John
Middle Schools Rogich Sig
High Schools Palo Verde
Others
Pets Allowed false
HOA Name Summerlin South
Senior Community No
Tax ID 164-02-224-141
Pets Allowed No
Virtual Tour https://www.propertypanorama.com/instaview/las/2721983

GET MORE INFORMATION

Agent | Owner | License ID: BS.146742
+1(702) 690-7757 | adelacruz.realty@gmail.com





