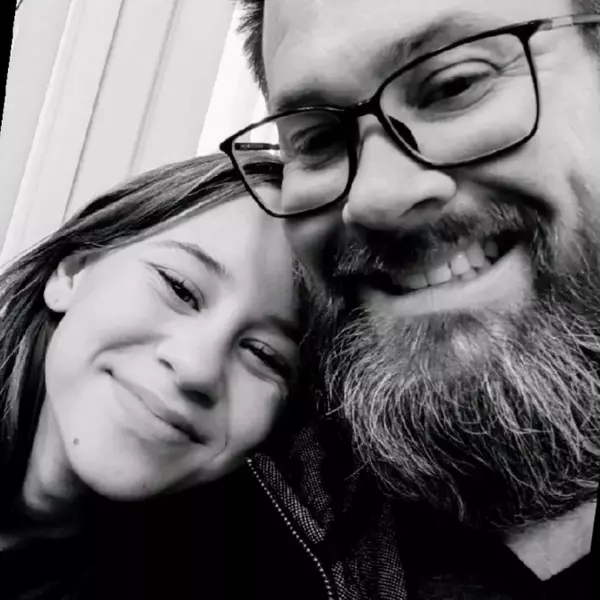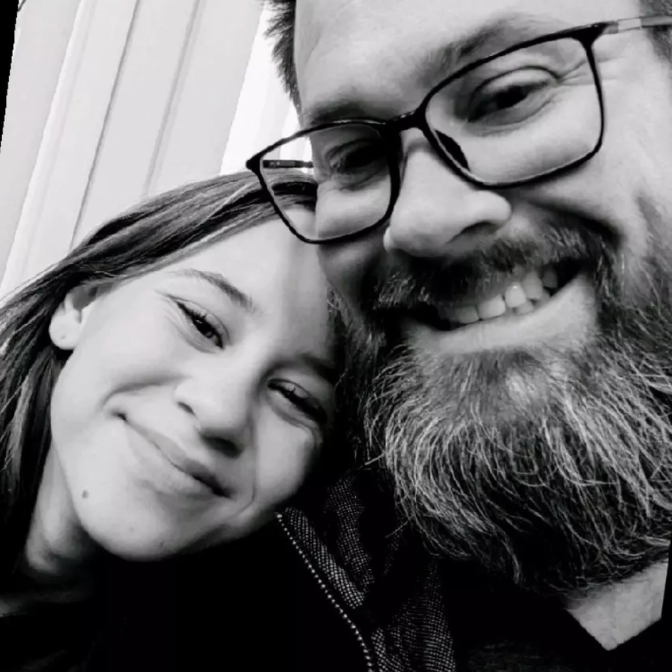
5712 Grand Guiness CT Las Vegas, NV 89130
4 Beds
3 Baths
2,076 SqFt
UPDATED:
Key Details
Property Type Single Family Home
Sub Type Single Family Residence
Listing Status Active
Purchase Type For Sale
Square Footage 2,076 sqft
Price per Sqft $286
Subdivision Mirage
MLS Listing ID 2715571
Style One Story
Bedrooms 4
Full Baths 2
Three Quarter Bath 1
Construction Status Resale
HOA Y/N No
Year Built 2000
Annual Tax Amount $2,490
Lot Size 8,712 Sqft
Acres 0.2
Property Sub-Type Single Family Residence
Property Description
THE KITCHEN INCLUDES TILE FLOORING, TILE COUNTERTOPS, BREAKFAST BAR, PANTRY, BUILT-IN DESK AREA, AND DINING AREA. ENJOY A FORMAL DINING ROOM, FORMAL LIVING ROOM, AND SEPARATE FAMILY ROOM WITH FIREPLACE.
THE PRIMARY SUITE BOASTS AN OVERSIZED WALK-IN CLOSET, DOUBLE VANITY, MAKEUP COUNTER, SEPARATE TUB, AND SHOWER. PRIVATE BACKYARD OFFERS A COVERED PATIO, LOW-MAINTENANCE LANDSCAPING, AND MOUNTAIN VIEWS.
Location
State NV
County Clark
Zoning Single Family
Direction FROM 95 N AND ANN RD: GO EAST ON ANN, LEFT ON JONES, LEFT ON CANAS CANYON, RIGHT ON GRAND GUINESS. PROPERTY IS THE LAST HOME ON THE RIGHT.
Rooms
Other Rooms Outbuilding, Shed(s), Workshop
Interior
Interior Features Bedroom on Main Level, Ceiling Fan(s), Primary Downstairs, Pot Rack, Window Treatments, Programmable Thermostat
Heating Central, Gas
Cooling Central Air, Electric
Flooring Carpet, Ceramic Tile
Fireplaces Number 1
Fireplaces Type Family Room, Gas
Furnishings Unfurnished
Fireplace Yes
Window Features Blinds,Double Pane Windows,Low-Emissivity Windows,Window Treatments
Appliance Dryer, Dishwasher, Disposal, Gas Range, Microwave, Refrigerator, Washer
Laundry Gas Dryer Hookup, Main Level, Laundry Room
Exterior
Exterior Feature Out Building(s), Patio, Private Yard, Shed, Sprinkler/Irrigation
Parking Features Attached, Garage, Garage Door Opener, Inside Entrance, Private, RV Gated, RV Access/Parking, RV Paved
Garage Spaces 3.0
Fence Block, Back Yard, RV Gate, Wrought Iron
Utilities Available Underground Utilities
Amenities Available None
View Y/N Yes
Water Access Desc Public
View Mountain(s)
Roof Type Tile
Porch Covered, Patio
Garage Yes
Private Pool No
Building
Lot Description 1/4 to 1 Acre Lot, Corner Lot, Cul-De-Sac, Drip Irrigation/Bubblers, Desert Landscaping, Landscaped, No Rear Neighbors, Rocks, Trees
Faces West
Story 1
Sewer Public Sewer
Water Public
Additional Building Outbuilding, Shed(s), Workshop
Construction Status Resale
Schools
Elementary Schools Neal, Joseph, Neal, Joseph
Middle Schools Saville Anthony
High Schools Shadow Ridge
Others
Senior Community No
Tax ID 125-26-810-011
Acceptable Financing Cash, Conventional, FHA, VA Loan
Listing Terms Cash, Conventional, FHA, VA Loan
Virtual Tour https://www.propertypanorama.com/instaview/las/2715571

GET MORE INFORMATION

Agent | Owner | License ID: BS.146742
+1(702) 690-7757 | adelacruz.realty@gmail.com





