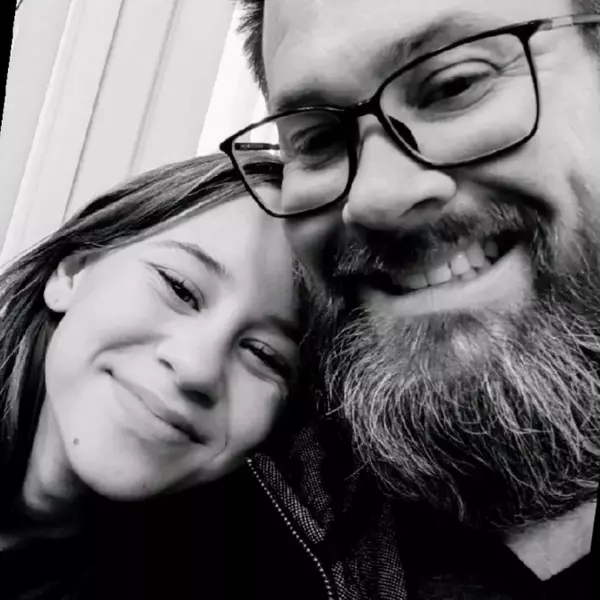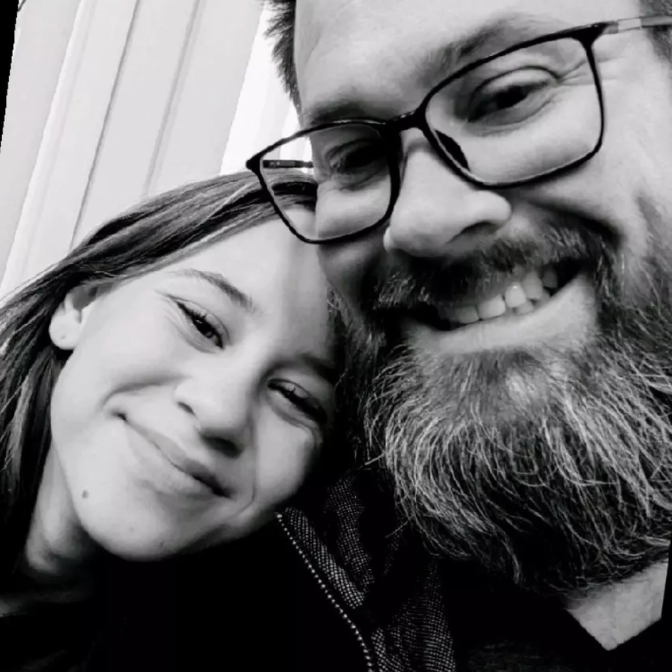
6012 Prospector TRL Las Vegas, NV 89118
4 Beds
5 Baths
3,222 SqFt
UPDATED:
Key Details
Property Type Single Family Home
Sub Type Single Family Residence
Listing Status Active
Purchase Type For Sale
Square Footage 3,222 sqft
Price per Sqft $198
Subdivision Spring Valley Ranch
MLS Listing ID 2715692
Style Two Story
Bedrooms 4
Full Baths 3
Half Baths 1
Three Quarter Bath 1
Construction Status Resale
HOA Fees $90/mo
HOA Y/N Yes
Year Built 1998
Annual Tax Amount $3,406
Lot Size 7,405 Sqft
Acres 0.17
Property Sub-Type Single Family Residence
Property Description
Location
State NV
County Clark
Zoning Single Family
Direction From I-215, exit Decatur Blvd and head north. Turn right (east) on Patrick Lane. Turn left (north) on Arville St. Turn left on Prospector Trail. Home is on the left.
Interior
Interior Features Bedroom on Main Level, None
Heating Central, Gas
Cooling Central Air, Electric
Flooring Carpet, Ceramic Tile
Fireplaces Number 2
Fireplaces Type Family Room, Gas, Living Room
Furnishings Unfurnished
Fireplace Yes
Appliance Dryer, Disposal, Gas Range, Refrigerator, Washer
Laundry Gas Dryer Hookup, Laundry Room
Exterior
Exterior Feature Private Yard, Sprinkler/Irrigation
Parking Features Attached, Garage, Garage Door Opener, Inside Entrance, Private, Guest
Garage Spaces 3.0
Fence Block, Back Yard
Utilities Available Underground Utilities
Amenities Available Gated
Water Access Desc Public
Roof Type Tile
Garage Yes
Private Pool No
Building
Lot Description Drip Irrigation/Bubblers, Desert Landscaping, Landscaped, < 1/4 Acre
Faces South
Story 2
Sewer Public Sewer
Water Public
Construction Status Resale
Schools
Elementary Schools Jydstrup, Helen M., Jydstrup, Helen M.
Middle Schools Sawyer Grant
High Schools Durango
Others
HOA Name Ponderosa
HOA Fee Include Association Management
Senior Community No
Tax ID 163-25-315-001
Security Features Gated Community
Acceptable Financing Cash, Conventional, FHA, VA Loan
Listing Terms Cash, Conventional, FHA, VA Loan
Virtual Tour https://www.propertypanorama.com/instaview/las/2715692

GET MORE INFORMATION

Agent | Owner | License ID: BS.146742
+1(702) 690-7757 | adelacruz.realty@gmail.com





