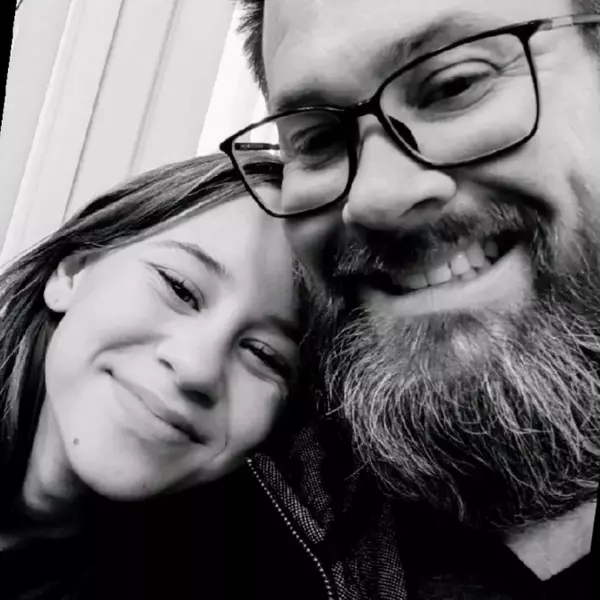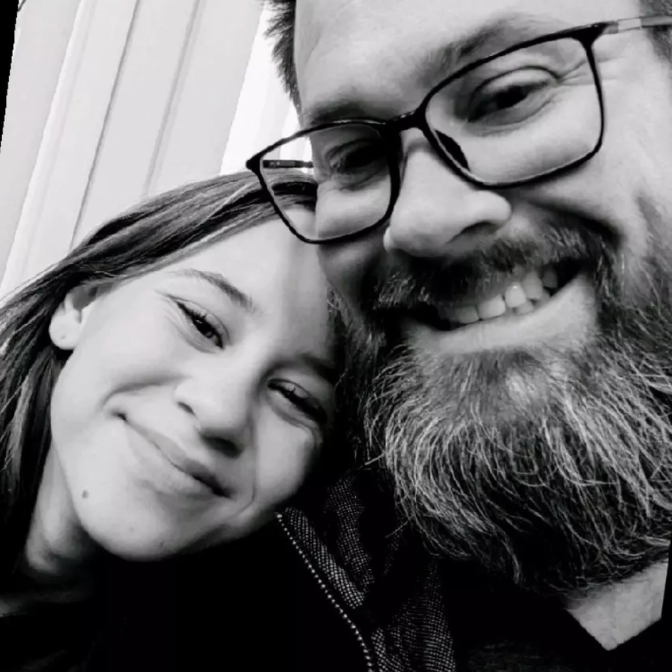
6876 Stonetrace ST Las Vegas, NV 89148
4 Beds
3 Baths
2,126 SqFt
UPDATED:
Key Details
Property Type Single Family Home
Sub Type Single Family Residence
Listing Status Active
Purchase Type For Sale
Square Footage 2,126 sqft
Price per Sqft $258
Subdivision Freeway 50 Phase 1
MLS Listing ID 2715442
Style Two Story
Bedrooms 4
Full Baths 2
Half Baths 1
Construction Status Resale
HOA Fees $291/qua
HOA Y/N Yes
Year Built 2016
Annual Tax Amount $3,890
Lot Size 3,484 Sqft
Acres 0.08
Property Sub-Type Single Family Residence
Property Description
This stunning 4-bedroom, 2.5-bath gem features upgraded engineered bamboo flooring throughout, offering a warm and modern touch to the entire home. The spacious layout is perfect for families, entertaining, or simply enjoying everyday comfort.
Community amenities include a sparkling pool, basketball courts, BBQ area, pet park, and a playground—providing the perfect blend of recreation and relaxation right outside your door.
Location
State NV
County Clark
Community Pool
Zoning Single Family
Direction Dir From the South 215 Beltway, exit Sunset and head West. Left on Quarterhorse and left on Maule
Interior
Interior Features Ceiling Fan(s), Window Treatments
Heating Central, Gas, Multiple Heating Units
Cooling Central Air, Electric, 2 Units
Flooring Bamboo
Furnishings Unfurnished
Fireplace No
Window Features Blinds,Double Pane Windows
Appliance Dryer, Disposal, Gas Range, Refrigerator, Washer
Laundry Gas Dryer Hookup, Laundry Room, Upper Level
Exterior
Exterior Feature Patio, Private Yard, Sprinkler/Irrigation
Parking Features Attached, Garage, Garage Door Opener, Inside Entrance, Private
Garage Spaces 2.0
Fence Block, Back Yard
Pool Community
Community Features Pool
Utilities Available Underground Utilities
Amenities Available Dog Park, Gated, Park, Pool, Spa/Hot Tub
Water Access Desc Public
Roof Type Tile
Porch Patio
Garage Yes
Private Pool No
Building
Lot Description Drip Irrigation/Bubblers, Desert Landscaping, Landscaped, < 1/4 Acre
Faces North
Story 2
Sewer Public Sewer
Water Public
Construction Status Resale
Schools
Elementary Schools Tanaka, Wayne N., Tanaka, Wayne N.
Middle Schools Faiss, Wilbur & Theresa
High Schools Sierra Vista High
Others
HOA Name PARKVIEW HOA
HOA Fee Include Association Management
Senior Community No
Tax ID 176-05-222-009
Security Features Gated Community
Acceptable Financing Cash, Conventional, FHA, VA Loan
Listing Terms Cash, Conventional, FHA, VA Loan
Virtual Tour https://www.propertypanorama.com/instaview/las/2715442

GET MORE INFORMATION

Agent | Owner | License ID: BS.146742
+1(702) 690-7757 | adelacruz.realty@gmail.com





