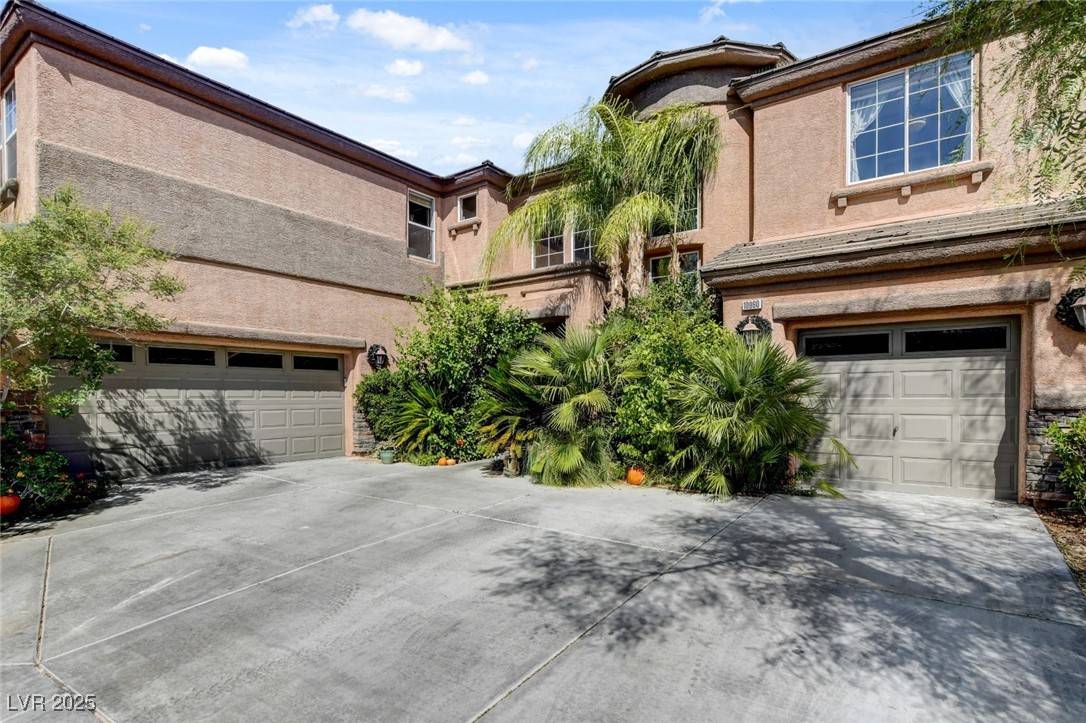10960 Bethel Park CT Las Vegas, NV 89141
6 Beds
5 Baths
4,386 SqFt
UPDATED:
Key Details
Property Type Single Family Home
Sub Type Single Family Residence
Listing Status Active
Purchase Type For Sale
Square Footage 4,386 sqft
Price per Sqft $376
Subdivision Southern Highlands #1
MLS Listing ID 2698681
Style Two Story
Bedrooms 6
Full Baths 4
Half Baths 1
Construction Status Resale
HOA Fees $230/mo
HOA Y/N Yes
Year Built 2003
Annual Tax Amount $9,307
Lot Size 0.350 Acres
Acres 0.35
Property Sub-Type Single Family Residence
Property Description
Location
State NV
County Clark
Zoning Single Family
Direction *Decatur & Blue Diamond, *South on Decatur, it becomes Southern Highlands Pkwy & Shinnecock *West on Shinnecock *North on Grand Premiere, thru gate to Bethel Park, Head west to end of cul de sac. Your home is on the left at the top of the hill *10960
Rooms
Other Rooms Shed(s)
Interior
Interior Features Bedroom on Main Level, Ceiling Fan(s)
Heating Gas, Multiple Heating Units
Cooling Central Air, Electric, 2 Units
Flooring Carpet, Ceramic Tile
Fireplaces Number 2
Fireplaces Type Bedroom, Family Room, Gas
Furnishings Unfurnished
Fireplace Yes
Appliance Built-In Gas Oven, Double Oven, Dryer, Gas Cooktop, Disposal, Microwave, Refrigerator, Washer
Laundry Gas Dryer Hookup, Laundry Room
Exterior
Exterior Feature Built-in Barbecue, Barbecue, Patio, Shed, Sprinkler/Irrigation
Parking Features Attached, Garage, Open, Private, Shelves
Garage Spaces 3.0
Fence Block, Back Yard
Pool Gas Heat
Utilities Available Cable Available, Underground Utilities
Amenities Available Gated
Water Access Desc Public
Roof Type Pitched,Tile
Porch Covered, Patio
Garage Yes
Private Pool Yes
Building
Lot Description 1/4 to 1 Acre Lot, Drip Irrigation/Bubblers, Desert Landscaping, Landscaped
Faces South
Story 2
Sewer Public Sewer
Water Public
Additional Building Shed(s)
Construction Status Resale
Schools
Elementary Schools Frias, Charles & Phyllis, Frias, Charles & Phyllis
Middle Schools Tarkanian
High Schools Desert Oasis
Others
HOA Name Sothern Highlands
HOA Fee Include Association Management
Senior Community No
Tax ID 176-36-717-011
Acceptable Financing Cash, Conventional
Listing Terms Cash, Conventional
Virtual Tour https://www.propertypanorama.com/instaview/las/2698681

GET MORE INFORMATION
Agent | Owner | License ID: BS.146742
+1(702) 690-7757 | adelacruz.realty@gmail.com





