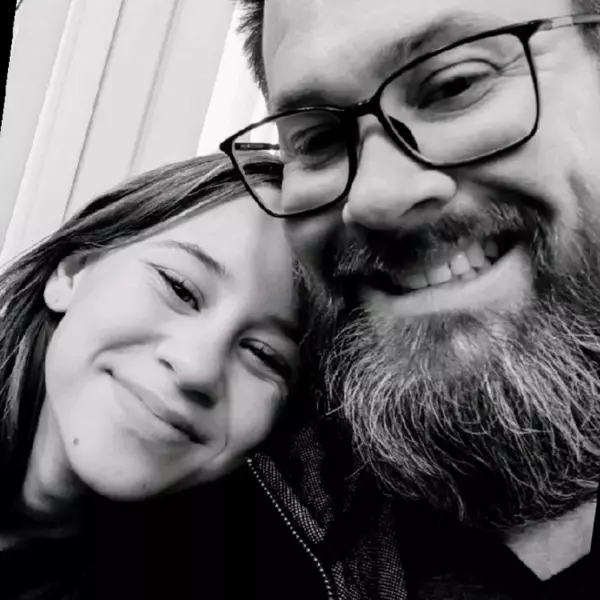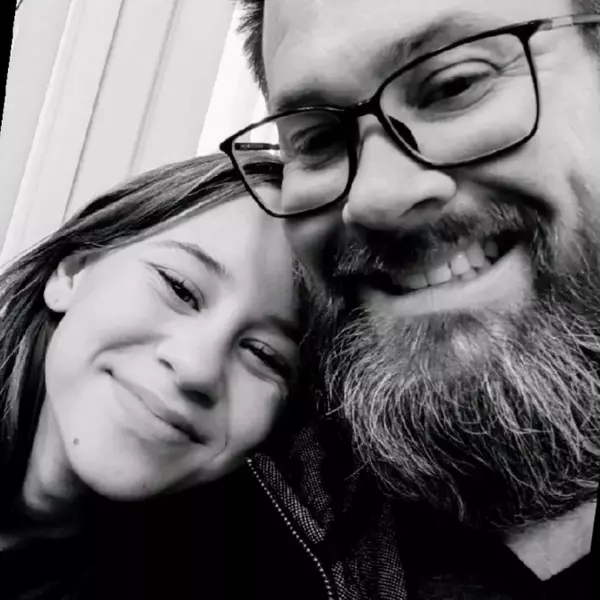$429,300
$429,300
For more information regarding the value of a property, please contact us for a free consultation.
7620 BUTLER MESA ST Las Vegas, NV 89166
3 Beds
3 Baths
1,775 SqFt
Key Details
Sold Price $429,300
Property Type Single Family Home
Sub Type Single Family Residence
Listing Status Sold
Purchase Type For Sale
Square Footage 1,775 sqft
Price per Sqft $241
Subdivision Beazer At Cliffs Edge Pod 205
MLS Listing ID 2578268
Sold Date 05/30/24
Style Two Story
Bedrooms 3
Full Baths 2
Half Baths 1
Construction Status Good Condition,Resale
HOA Fees $73/qua
HOA Y/N Yes
Year Built 2010
Annual Tax Amount $2,377
Lot Size 3,484 Sqft
Acres 0.08
Property Sub-Type Single Family Residence
Property Description
Welcome to this upscale property in PROVIDENCE. This is a great home with nice architectural features. Out of the way entrance is to the side through a massive 2 story high rotunda. Once inside, you will find yourself in the large and bright living area with ample room for living, dining and entertaining. Downstairs has a half bath and closets for convenience. Kitchen has stainless steel appliances, an island and granite countertops. The stairs up will take you to a loft area overlooking the rotunda. Large master bedroom is well separated from the other 2 bedrooms. The primary suite is large and the master bathroom has separate tub and shower, his and hers sinks as well as a huge walk in closet for all storage needs. House has blinds in every room and is just waiting for your personal touches. Backyard has patio pavers and mature landscaping. Check this one out if you are looking for a nice house in Providence.
Location
State NV
County Clark
Zoning Single Family
Direction PROVIDENCE. From Shaumber Rd go West on Farm then turn Right into Saratoga Highlands.
Interior
Interior Features Ceiling Fan(s), Window Treatments
Heating Central, Gas
Cooling Central Air, Electric
Flooring Carpet, Linoleum, Vinyl
Furnishings Unfurnished
Fireplace No
Window Features Blinds
Appliance Dryer, Disposal, Gas Range, Microwave, Refrigerator, Washer
Laundry Gas Dryer Hookup, Laundry Room, Upper Level
Exterior
Exterior Feature Patio, Private Yard, Sprinkler/Irrigation
Parking Features Attached, Finished Garage, Garage, Garage Door Opener, Inside Entrance
Garage Spaces 2.0
Fence Block, Back Yard
Utilities Available Underground Utilities
Water Access Desc Public
Roof Type Tile
Porch Patio
Garage Yes
Private Pool No
Building
Lot Description Drip Irrigation/Bubblers, Landscaped, Sprinklers Timer, < 1/4 Acre
Faces West
Story 2
Sewer Public Sewer
Water Public
Construction Status Good Condition,Resale
Schools
Elementary Schools Bozarth, Henry & Evelyn, Bozarth, Henry & Evelyn
Middle Schools Escobedo Edmundo
High Schools Arbor View
Others
HOA Name Providence Master
HOA Fee Include Association Management,Recreation Facilities
Senior Community No
Tax ID 126-13-212-063
Ownership Single Family Residential
Acceptable Financing Cash, Conventional, FHA, VA Loan
Listing Terms Cash, Conventional, FHA, VA Loan
Financing FHA
Read Less
Want to know what your home might be worth? Contact us for a FREE valuation!

Our team is ready to help you sell your home for the highest possible price ASAP

Copyright 2025 of the Las Vegas REALTORS®. All rights reserved.
Bought with Sunni Westbrook Spark Realty LLC
GET MORE INFORMATION

Agent | Owner | License ID: BS.146742
+1(702) 690-7757 | adelacruz.realty@gmail.com





