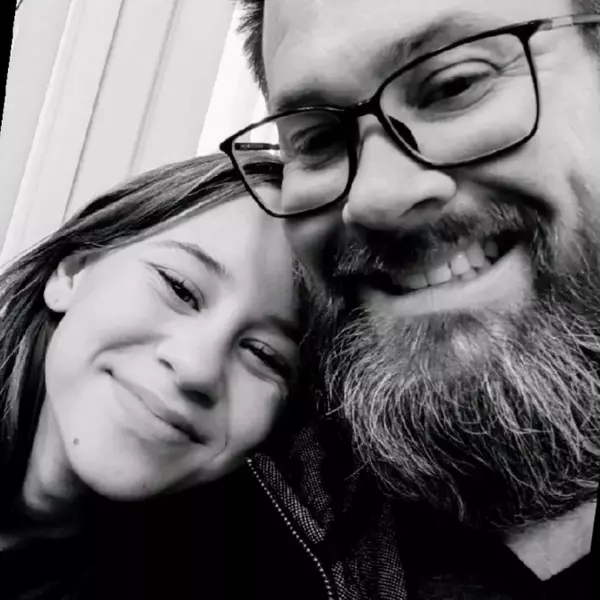
5677 Asyma CT Las Vegas, NV 89113
4 Beds
3 Baths
2,118 SqFt
UPDATED:
Key Details
Property Type Single Family Home
Sub Type Single Family Residence
Listing Status Active
Purchase Type For Sale
Square Footage 2,118 sqft
Price per Sqft $250
Subdivision Tustin Russell & Timber Creek
MLS Listing ID 2713954
Style Two Story
Bedrooms 4
Full Baths 2
Half Baths 1
Construction Status New Construction
HOA Fees $60/mo
HOA Y/N Yes
Year Built 2022
Annual Tax Amount $4,734
Lot Size 3,920 Sqft
Acres 0.09
Property Sub-Type Single Family Residence
Property Description
The open-concept floor plan flows from a sleek chef's kitchen with quartz-style counters and stainless-steel appliances into bright, inviting living spaces designed for both entertaining and everyday life. A main-floor bedroom offers flexible use for guests or a private office, while the upstairs loft adds the perfect space to work, play, or unwind; all under soaring 9-foot ceilings. Outside, a low-maintenance backyard invites you to create your own modern retreat. Minutes from Rainbow Blvd & Russell Rd, you'll be close to shopping, dining, and top-rated schools — yet tucked inside a peaceful, gated enclave. This is the new standard of luxury living in Southwest Las Vegas — reimagined, and ready for you to experience today.
Location
State NV
County Clark
Zoning Single Family
Direction From I-215 & Rainbow Blvd: Head south on Rainbow Blvd. Turn right (west) on W Russell Rd, then left on S Riley St into the gated community. Turn right on Asyma Ct; home is on the left.
Interior
Interior Features Bedroom on Main Level, Primary Downstairs, Window Treatments
Heating Central, Electric
Cooling Central Air, Electric
Flooring Carpet, Ceramic Tile
Furnishings Unfurnished
Fireplace No
Window Features Blinds,Low-Emissivity Windows
Appliance Built-In Gas Oven, Dryer, ENERGY STAR Qualified Appliances, Disposal, Gas Range, Microwave, Refrigerator, Washer
Laundry Electric Dryer Hookup, Main Level
Exterior
Exterior Feature Private Yard
Parking Features Attached, Garage, Private
Garage Spaces 2.0
Fence Back Yard
Utilities Available Electricity Available
Amenities Available Gated
Water Access Desc Public
Roof Type Tile
Garage Yes
Private Pool No
Building
Lot Description 1/4 to 1 Acre Lot, Desert Landscaping, Landscaped
Faces East
Story 2
Builder Name KB Homes
Sewer Public Sewer
Water Public
New Construction Yes
Construction Status New Construction
Schools
Elementary Schools Tanaka, Wayne N., Tanaka, Wayne N.
Middle Schools Faiss, Wilbur & Theresa
High Schools Sierra Vista High
Others
HOA Name Tustin Homeowners As
HOA Fee Include Common Areas,Taxes
Senior Community No
Tax ID 163-27-815-051
Acceptable Financing Cash, Conventional, FHA, VA Loan
Listing Terms Cash, Conventional, FHA, VA Loan
Virtual Tour https://www.propertypanorama.com/instaview/las/2713954

GET MORE INFORMATION

Agent | Owner | License ID: BS.146742
+1(702) 690-7757 | adelacruz.realty@gmail.com





